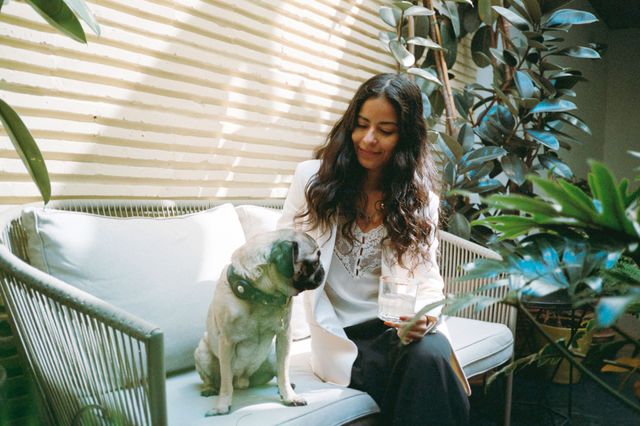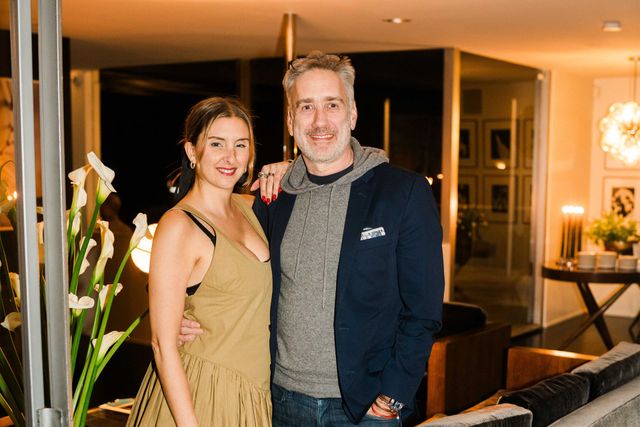
Q&A: Charles & Manuela Peng Job
The design duo tell us how they saved a much-loved childhood home from ruin, bringing it back to life with creative flair, impulse buys, and the help of a few helicopters.
- Category
- Q&A
- Written by
- Boutique
- Published
- November 18, 2023
In the Swiss village of Vals, just minutes from Peter Zumthor's acclaimed Therme Vals spa, sits a chalet. A dark figure clad in ebony shou sugi ban, it strikes an unconventional pose in its Alpine valley setting. The childhood holiday home of Manuela Peng Job, a news coordinator for the Swiss television network in Zürich, Chalet Ariasana is full of family memories—but when it started collapsing under the weight of its stone slab roof, she and her husband, Nigerian-born architect Charles O. Job, decided it was time for a makeover.
The resulting renovation combines Charles' creativity (his award-winning plywood armchair SKETCH, below, is in the permanent collection of the Vitra Design Museum) with Manuela's passion for design (she also runs a clothing label called Manu Mea that's handmade by artisans in Jharkand, India). To bring their vision to life, they recruited architect Reidun Dolva Grand, who added her own layer of creative flair. We caught up with them to find out more.
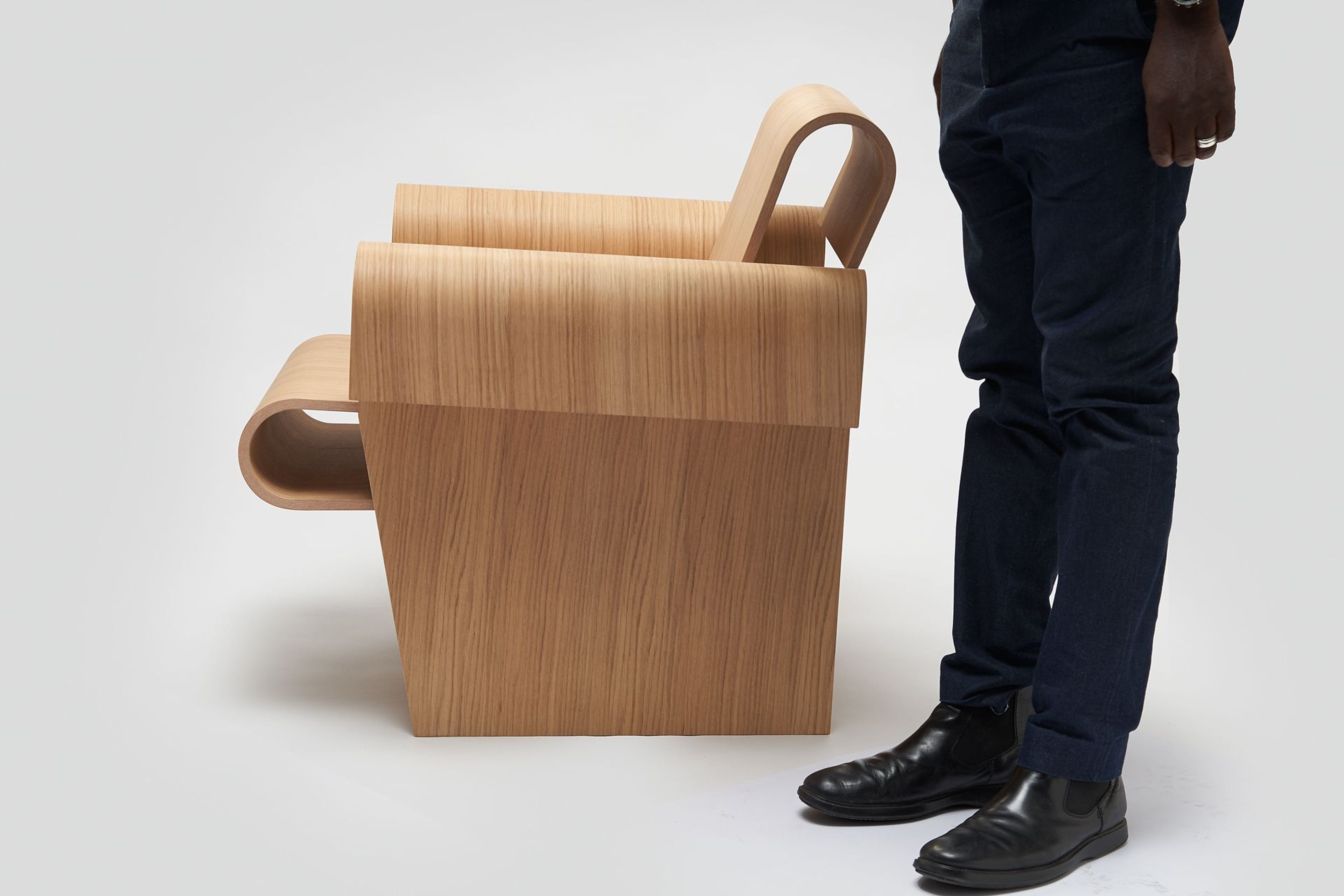
What are your favorite qualities in a home?
We love homes that are designed to be lived in. Homes that are airy and uncluttered, furniture that is comfortable. We both love all kinds of furniture styles, from Scandinavian to Swiss to simple found pieces and antiques. The mix of these elements is what makes a home a home! We love and live with artworks bought from artist friends all over the world. We buy on impulse. We don’t dwell or debate. We mix and match.
How did this house come into your lives?
The chalet was built by Manuela’s mother in the mid 1950s. We wanted to bring it up to date stylistically, without losing its homely, traditional flair. Manuela’s mother had sourced a lot of the furniture from local farmers who were no longer interested in the old. With foresight, she acquired beautiful unique pieces, around which we have based the interior design concept, complemented with more contemporary pieces.
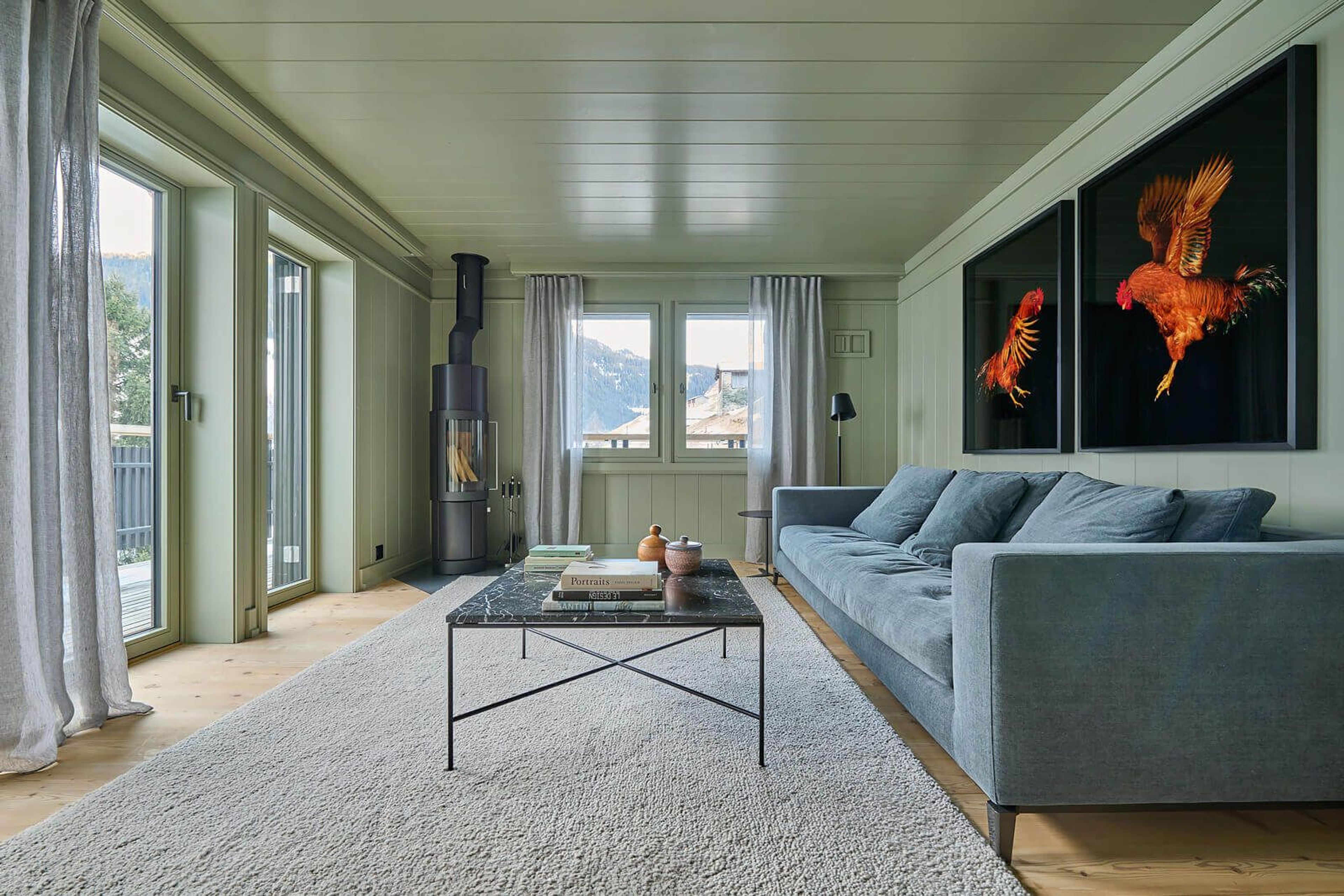
Photo: Martin Hemmi
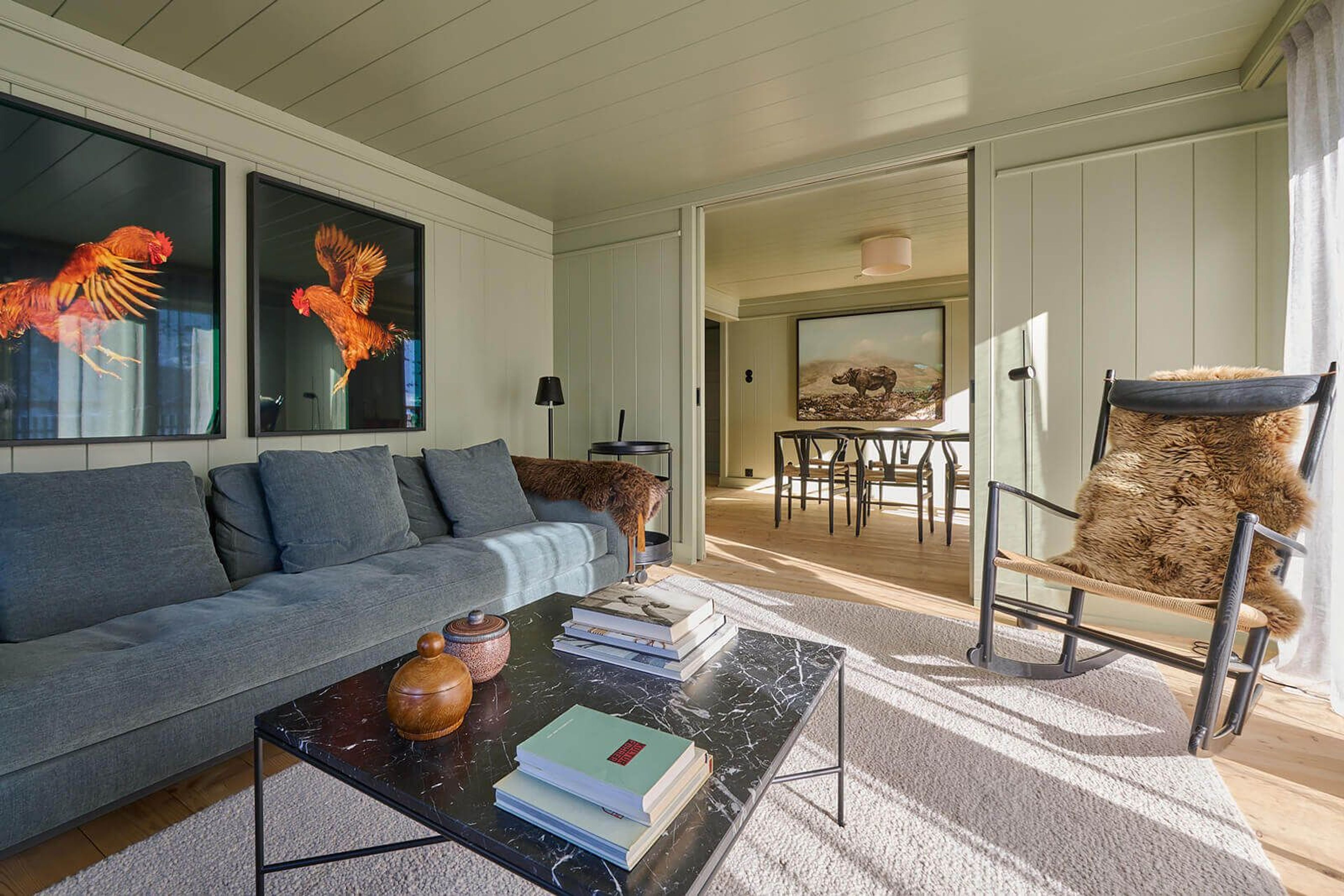
Photo: Martin Hemmi
What do you love most about it?
Chalet Ariasana is an old chalet with a lot of charm. Manuela spent many holidays here with her parents, and we have spent many memorable holidays here with our daughters. During the renovation, we wanted to keep the chalet’s very atmospheric qualities whilst bringing it up to modern standards. The simplicity and warmth generated throughout the house by the color French Grey, the carefully picked design furniture and the old local vernacular wooden furniture dating back to the 18th century.
With the renovation, we made sure to enlarge the windows to fully enjoy the village at our feet. We added some more outdoor spaces, and the house now boasts a large balcony all along the house, and at the entrance level we added a stone deck to capitalize on the fantastic view.
"We had to fly in all the building material by helicopter. This was, understandably, very costly!"
What was the biggest challenge in redesigning Ariasana?
The location was a big challenge. We don’t have direct road access to the property. Consequently, we had to fly in all the building material by helicopter as is the case in most alpine situations. This was, understandably, very costly!
The second challenge was the structure of the house. The original chalet was relatively inexpensively constructed. The houses in the village are all roofed with locally quarried stone slabs. This is a heavy load for any structure to bear. Our chalet was apparently just barely managing to carry this load, and we had to increase the load-bearing capacity substantially, as well as the thermal insulation. We and the architect live in Zurich, so coordinating the building works from a distance was a challenge!
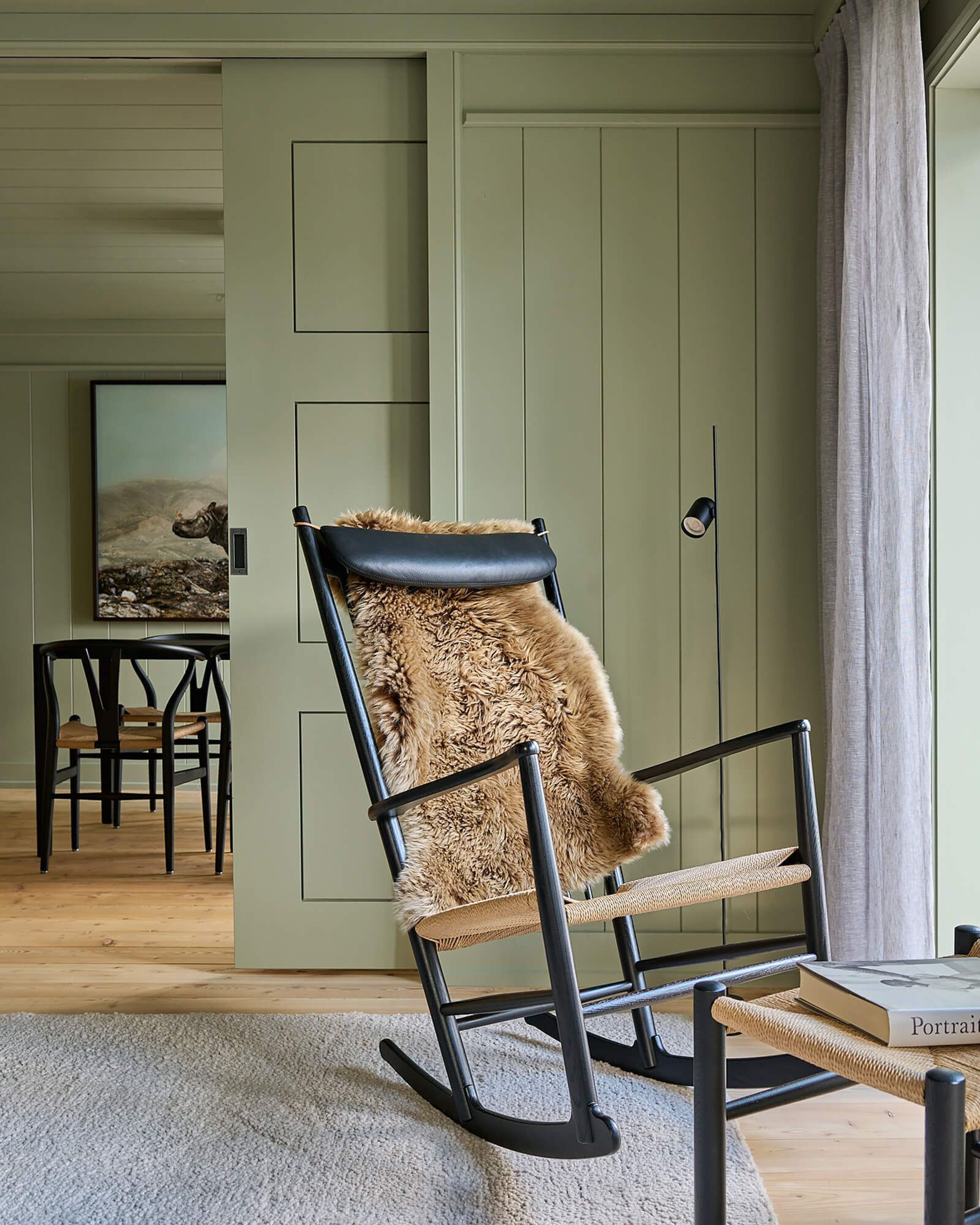
Photo: Martin Hemmi
What guides your decision-making when it comes to design?
We prefer understatement, simplicity, and clarity in our aesthetic choices. We are spontaneous souls. We buy what speaks to us. We don’t necessarily research, and we are often led by our instincts. We visit our favorite furniture retailers occasionally to see what is on offer and buy impulsively. Our furniture becomes part of our household. We keep many pieces for many years and restore rather than replacing.
How do you collaborate?
We work informally. Manuela is more in charge of the properties, in constant discussions with the architect Reidun Dolva Grand, who had the idea of the large stone deck and the library, and optimized the space inside the house. Charles gives input from his professional experience. The cladding of the chalet is a case in point. Charles found it interesting to deploy the Japanese shou sugi ban, a tradition of weather-proofing external timber cladding by carbonizing a thin layer of the wood. This functional detail lends the chalet a strong identity.
We shop for the furnishings together but don’t necessarily have to agree on the final decisions. We send each other visual references. We go to exhibitions and travel together a lot. This establishes a commonality of visual references which is useful when we work together.
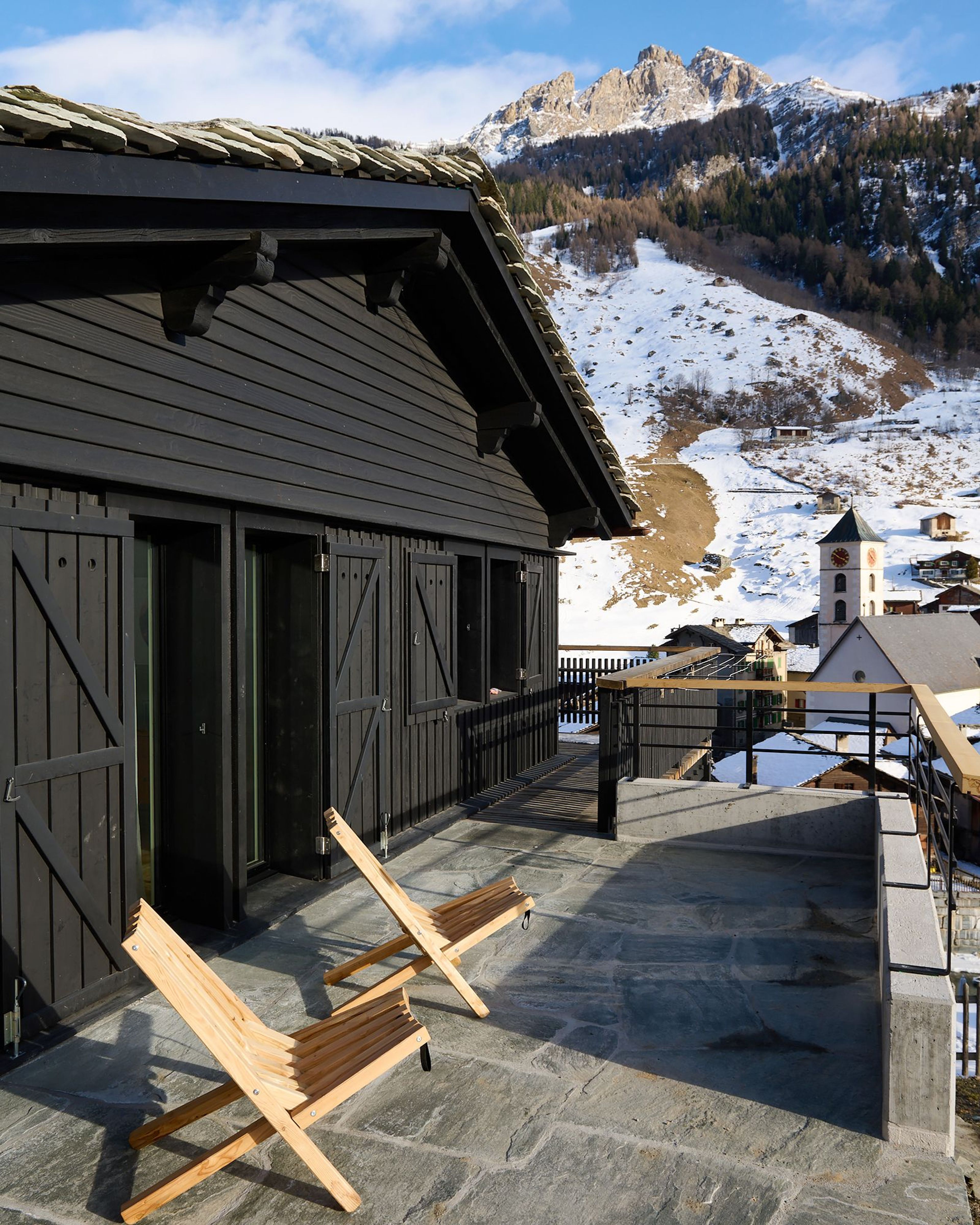
Photo: Martin Hemmi
What’s your most treasured possession in the home?
The old handcrafted furniture from the village which Manuela’s mum treasured and collected. Unique pieces with a history from the family and the village itself. Not being replacable makes them very dear to us. The other pieces are also very treasured—especially the rocking chair—but not quite the same on an emotional level.
What was your biggest indulgence?
The large format photographs by our friend and Berlin artist Tina Winkhaus are presently our biggest indulgences. The images, a rhinoceros and two red roosters, are very spatial and very present. They inhabit space without dominating them. They are very much loved.
What is your favorite pastime at the chalet?
We love relaxing, reading, going for long walks and generally enjoying the alpine scenery in Vals. The generous outdoor areas around the chalet lend themselves ideally to lazing around doing next to nothing.
Where are you happiest?
That depends on the time of day and the weather! In the evening, the bedroom, with a view of the night sky. On a sunny day, on one of the terraces. On a cloudy day, the living room with a view of the village square.
What is the soundtrack of the house?
The faint and continuous sound of the river Rhine flowing through the village.
When you leave the house, where do you go?
On long hikes in the mountains. Or the famous thermal baths by Peter Zumthor!
STAY: Chalet Ariasana, Therme Vals Flat 421
VISIT: Therme Vals Spa
Portrait of Manuela Peng Job and Charles O. Job (top): Nathalie Taiana
