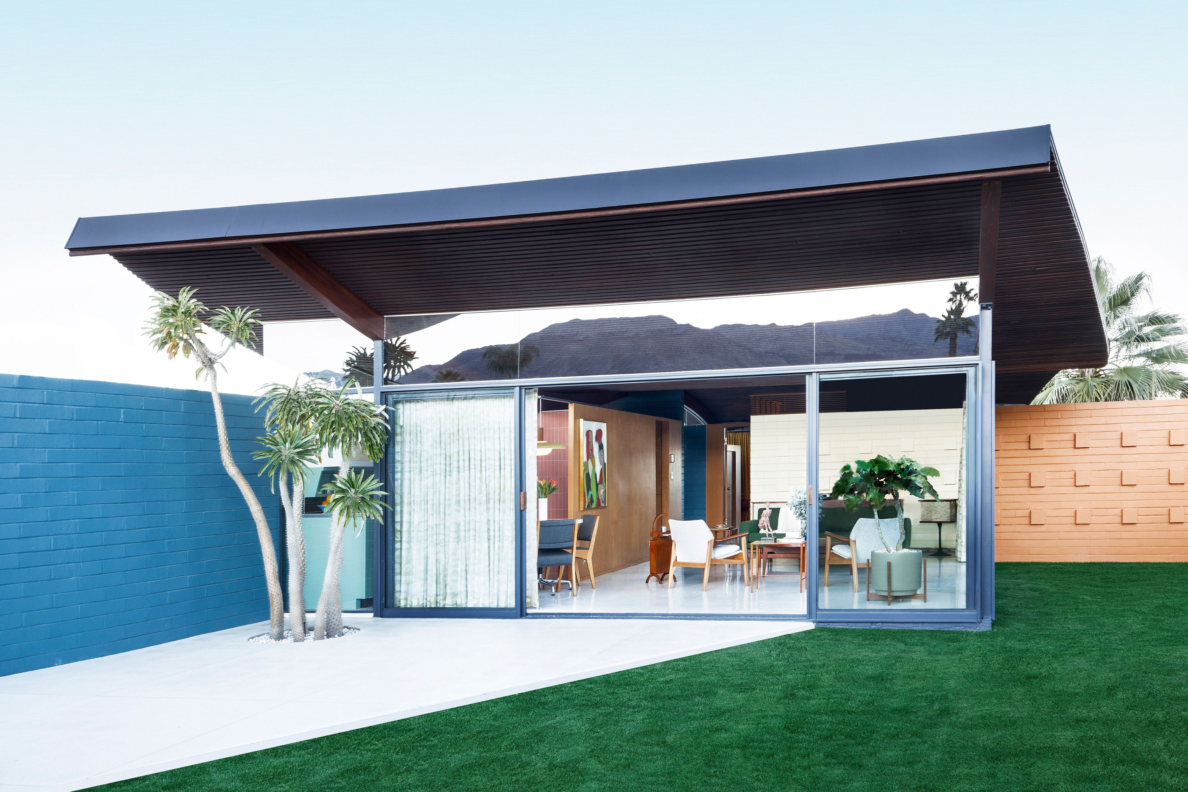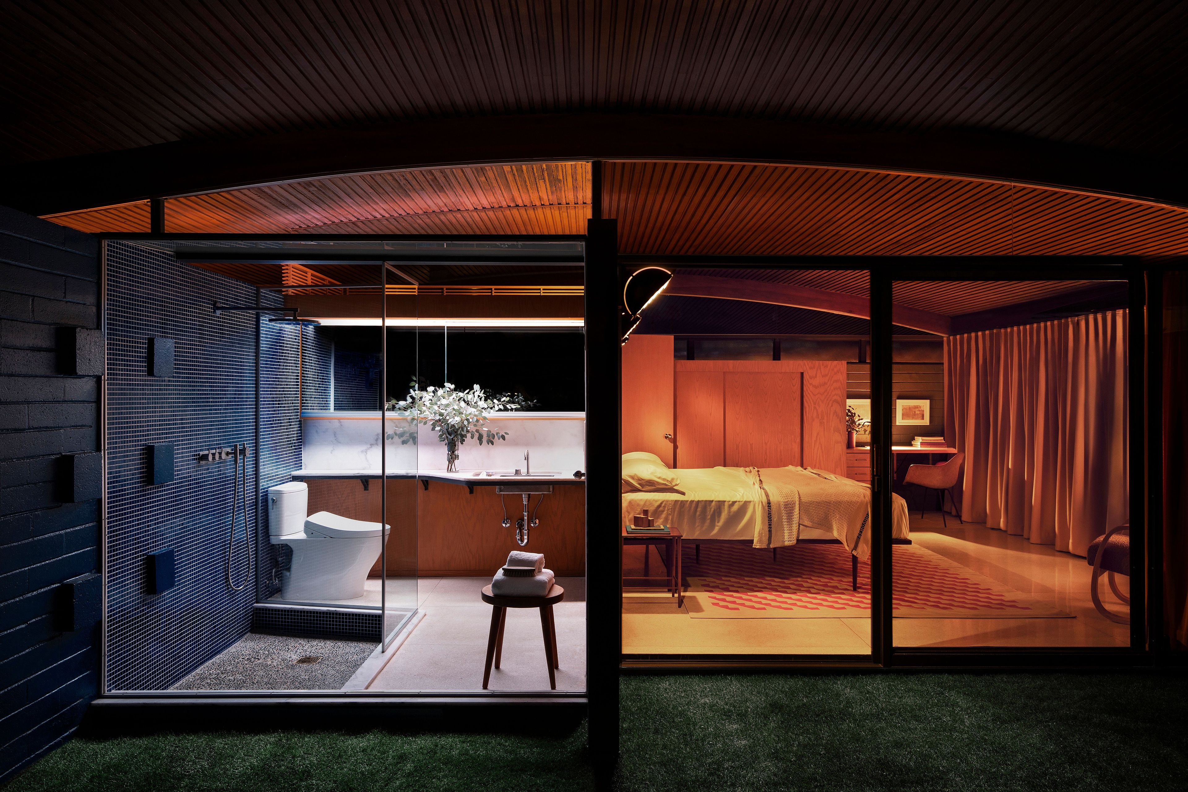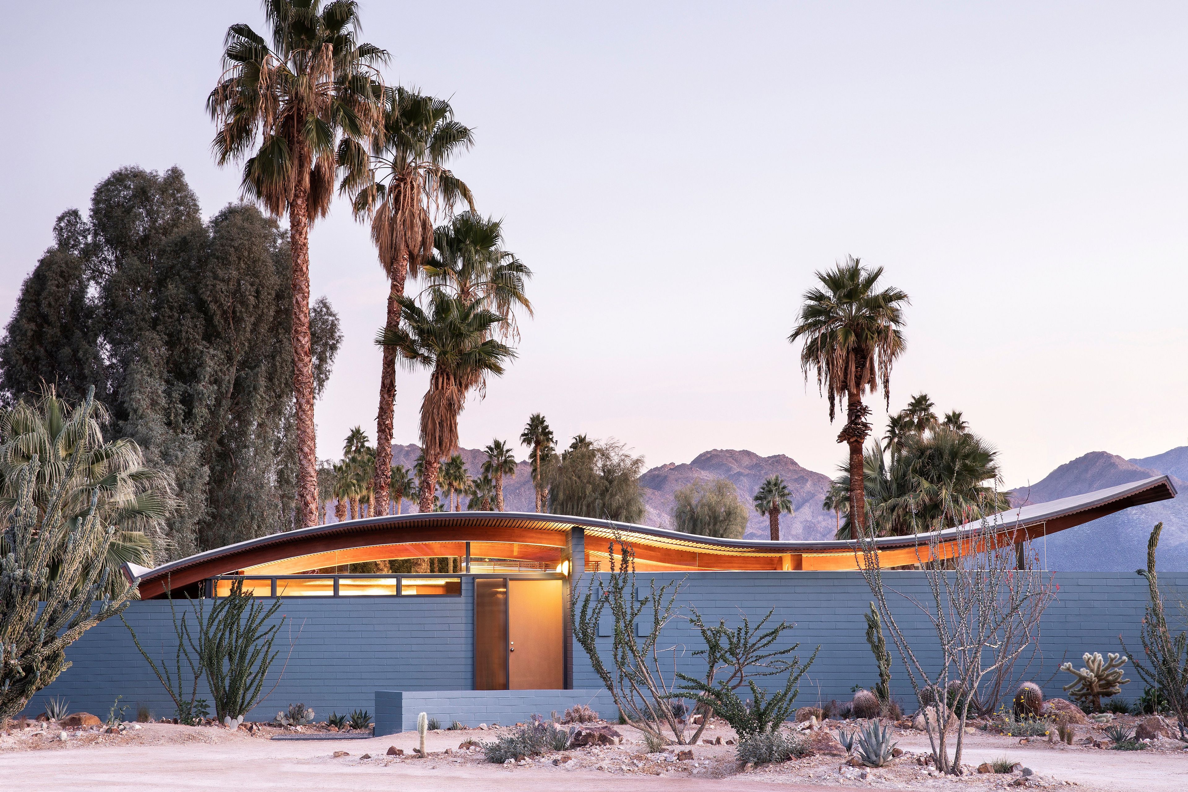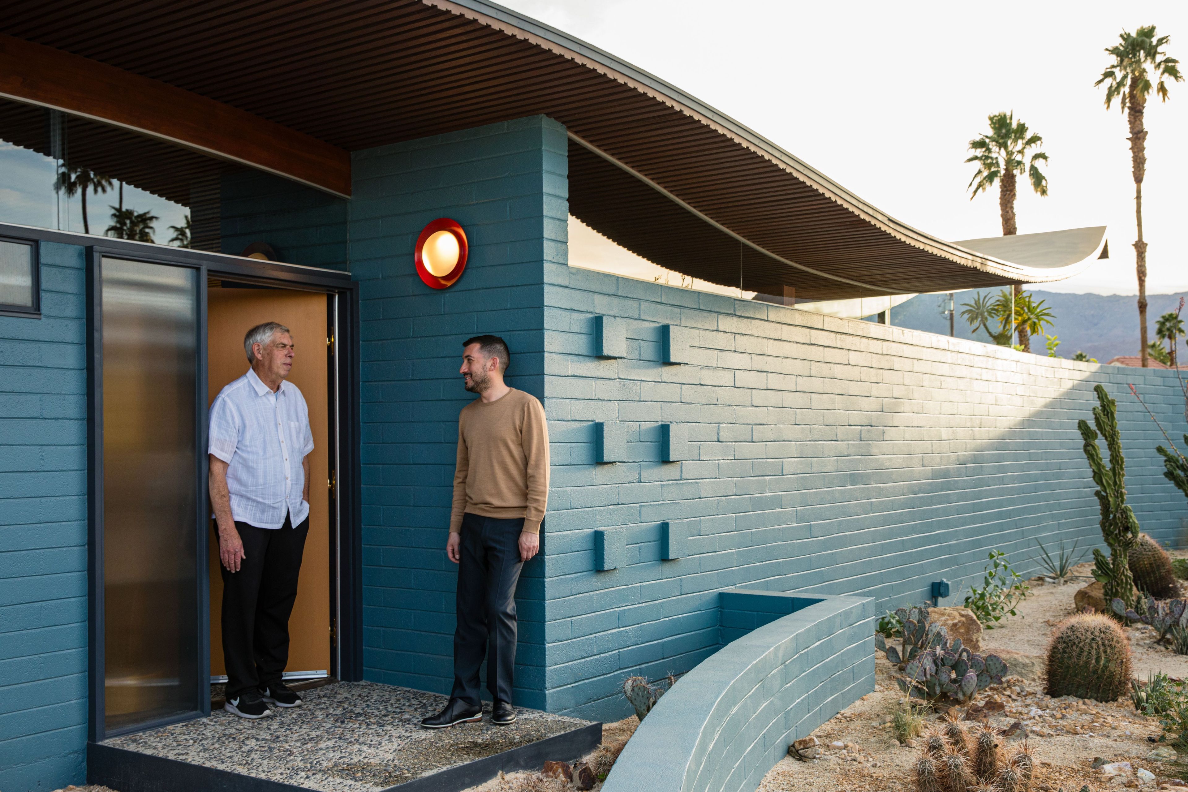
Christian Stayner’s Desert Wave
The LA-based architect and restaurateur shares the story of the Desert Wave, a mid-century home brought back to life in the California desert.
- Category
- Spotlight
- Written by
- Roshan McArthur
- Published
- February 7, 2024
The story of the Desert Wave is one of three generations of architects—and one free-spirited artist. A celebrated mid-century home in Palm Desert with a distinctive rollercoaster roof that echoes the nearby San Jacinto mountains, it was built in 1955 by architect Walter S. White as a studio for artist Miles C. Bates.
Over the years, it passed into less artistic hands, was renovated without an eye for design, and was gradually surrounded by other homes. One of very few historical buildings in the city of Palm Desert and the only one on the National Register of Historic Places, it was purchased by the city using redevelopment funds but sat empty for a decade. When the city was forced to liquidate its holdings in 2018, the home came up for public auction, and two architects, father and son Gilbert and Christian Stayner, stepped in. Both had heard of the home thanks to coverage in the architectural press, and the younger Stayner asked his father if he’d be interested in buying it.
“I actually sent it to him as something of a joke,” Christian laughs. “But surprisingly, he was super excited, which I did not expect!”
For both Stayners, the purchase represented a chance to pay forward. “A lot of the buildings that my father has worked on have been torn down or they've been mutilated, or the integrity of them has been lost,” says Christian. Most architects, he explains, would want future generations to look at their work and recognize the value that it had, even if the end result had limitations due to budget or the period during which it had been constructed.
“I think that's what architecture at its best can produce,” he adds. “You can pick up, or be in conversation with, people who have been long dead, through the ability to understand their intentions.”
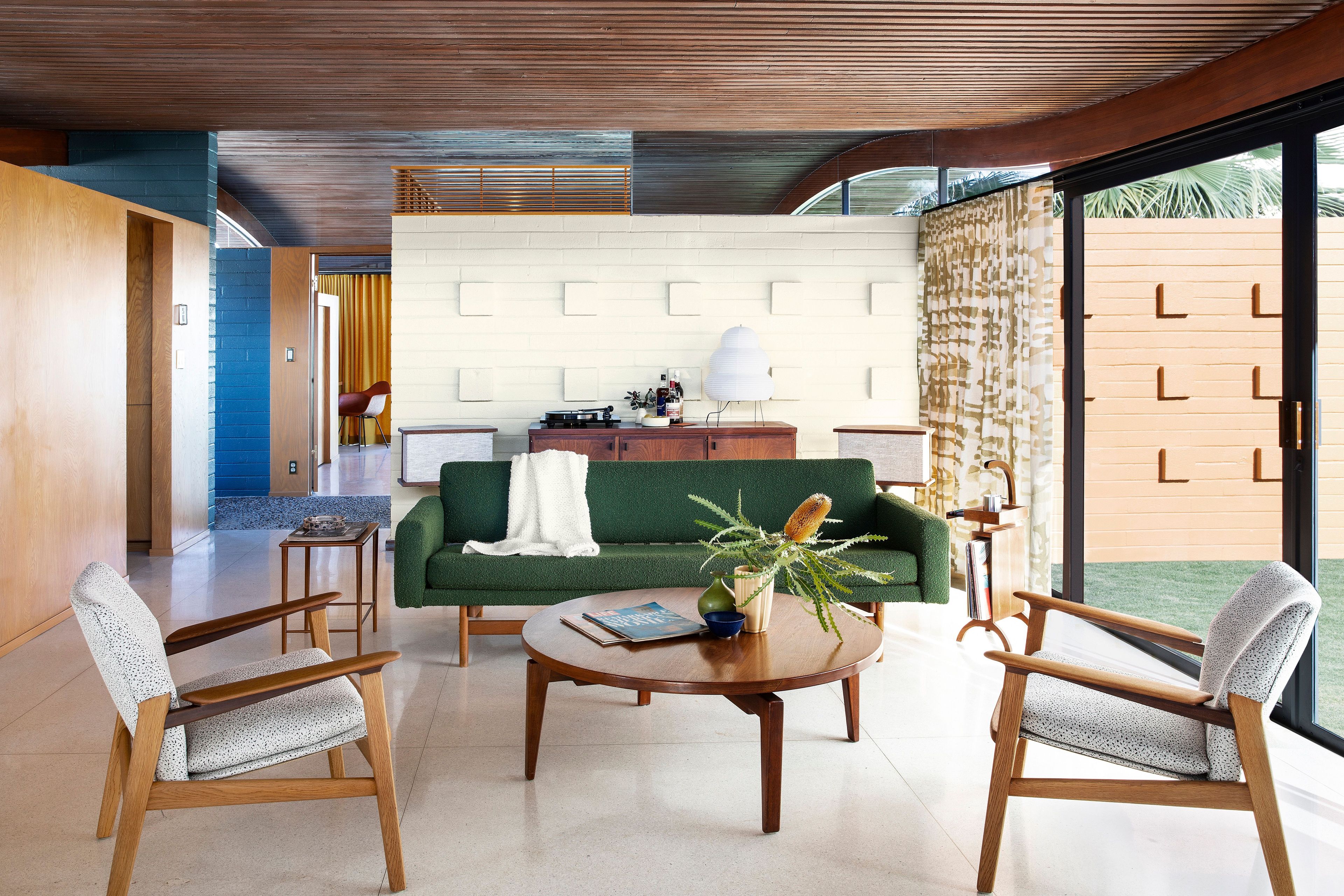
In this case, the conversation is between three generations of California architects. First, White, who emerged from the military industrial complex, using new materials and technologies that came out of the aeronautics industry, and worked with the likes of Rudolph Schindler and Albert Frey. Second, Gilbert Stayner, who was involved in the first round of environmentally sustainable designs during the late Sixties and early Seventies.
And third, Christian Stayner, founder of LA-based Stayner Architects. Christian’s work covers a wide range of fields from culture and education to hospitality, with an eye on the cyclicality of materials, and with food as a recurring theme. In addition to his architectural practice, he runs LA’s popular Roman-style Italian restaurant Bacetti Trattoria and adjacent wine bar Tilda with his partner Jason Goldman. Both establishments are located in a building that Christian redesigned.
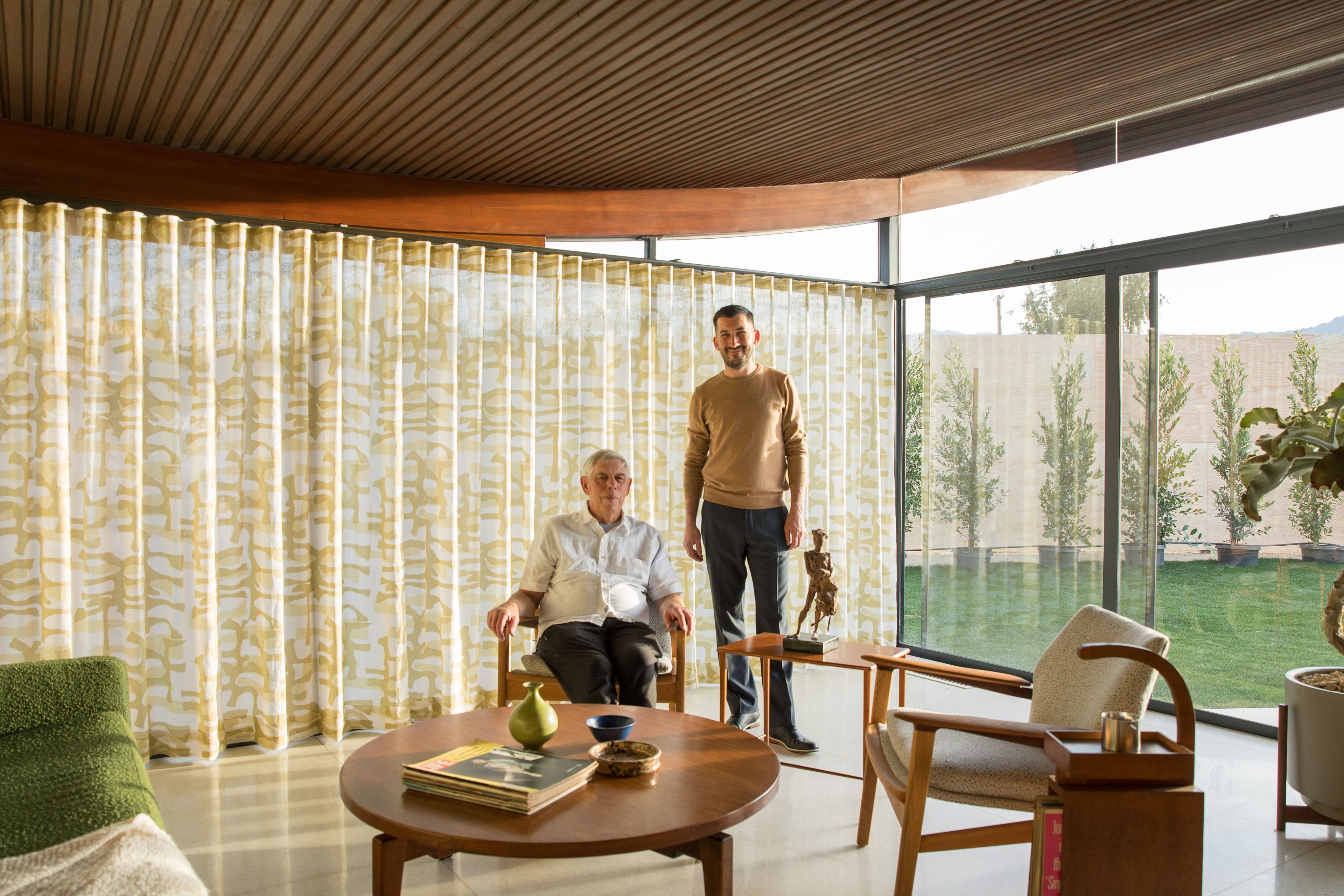
Photo: Natasha Lee
His practice has also worked on innovative faculty housing and a dining hall at the experimental Deep Springs College in Big Pine, just north of Death Valley, and the restaurant Gema in San Clemente, which recently received an AIAOC design award.
“The first time we went and visited, they had to call the sheriff's department out. There were two or three sheriffs that drew guns and kicked open doors to make sure no one was inside.”
When the Stayners took possession of Walter S. White’s design, they wanted to retain its integrity but use modern technology to revisit the original architect’s goals. Rather than turning the clock back or freezing time (as in a more traditional preservationist model), Christian asked, what would White have created if he had been practicing now? What if he had today’s technology or the hindsight to fix what didn’t quite work with what was available in 1954?
Rebuilding the Bates House was a challenging process, starting with a little help from the local police. “The first time we went and visited,” Christian remembers, “they had to call the sheriff's department out. There were two or three sheriffs that drew guns and kicked open doors to make sure no one was inside.”
No one was, but they still had their work cut out for them. “The house was all boarded up and hadn't been lived in for a decade or more,” he adds. “It had wall-to-wall shag carpeting. It had been doubled in size, with some insensitive additions at the front of the building and enclosures of some spaces that were originally exterior. Various typical things had been added, like ceiling fans and suspended lights. The iconic roof was obscured, though there were portions of it that you could see. All the walls and stucco had been painted desert neutrals. But you could see that behind it, the integrity of the house was still intact.”
Christian’s team set about peeling back the layers to reveal the pavilion-like structure underneath it, a minimal, lightweight building that, he says, could never be built today. They used White’s drawings of the house and photographs, archived at UC Santa Barbara, to get as close to his original vision as they could.
The eyes of preservation-minded community groups were on them. “We didn't have any obligation to ask for approvals or for input or anything, but we definitely tried to keep them involved,” Christian explains. “We wanted this project to be a model of how a municipality and private developer could come up with something that was mutually beneficial.”
The Stayners ended up doing what no developer would ever do. "We removed everything that was not historic and made it half the size that it was when we bought it,” laughs Christian. They brought the house back to its original purpose, a building that wasn’t only a private residence but also a destination for artists visiting the desert. “That's what it was during the decade or so that Bates lived there initially. He was from a very wealthy Chicago family, and I don't think he ever had to have a conventional job. Generously, he was a multidisciplinary artist. He made sculpture and painted and played the bongo drums at various nightclubs in Palm Springs. And he often hosted late-night jam sessions with musician friends, even installing a plug-strip in the living room with several dozen outlets for musicians to plug in their electric instruments.”
The original intention is there, but the space the Stayners have created is a far cry from a party house. The Douglas fir roof has been revealed from under a thick coat of white paint, a terrazzo floor emerged from under the shag carpet, and stained ash paneled walls were brought back from behind drywall. Mid-century furnishings from Christian’s personal collection fill the space and the kitchen is stocked with 21st-century appliances, including a much-loved Moccamaster coffee machine. Gas heating has been replaced with an electric heat-pump, which Christian believed White would have chosen had he been practicing now.
The Desert Wave as it stands today pays generous tribute to its original architect but brings his work up to date, with a contemporary flair that has dazzled design magazines and won it awards from the likes of Docomomo, the Los Angeles AIA, and the Southern California Development Forum. It even made an appearance in 2019’s Desert X exhibition.
“It's an amazing experience being there,” says Christian. “Development in the desert has grown since then, and you're no longer in the middle of nowhere. But it is, strangely enough, very peaceful, the spatiality of the interior, the original materials, the light quality of the desert, and how the shapes of the roof and the windows cast light in.”
Walter S. White would no doubt be delighted.
STAY: The Desert Wave
Photograph of Gilbert and Christian Stayner at the Desert Wave (top): Natasha Lee
