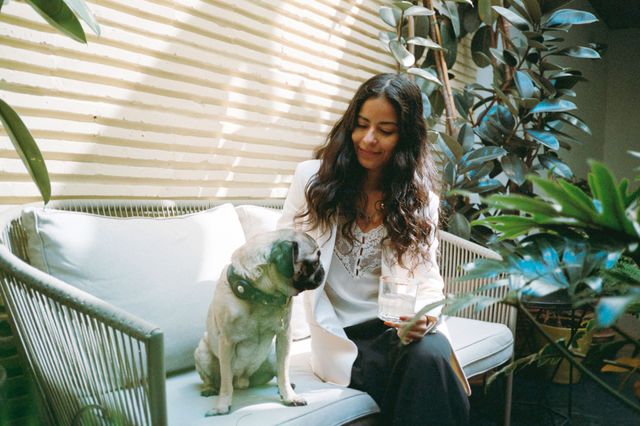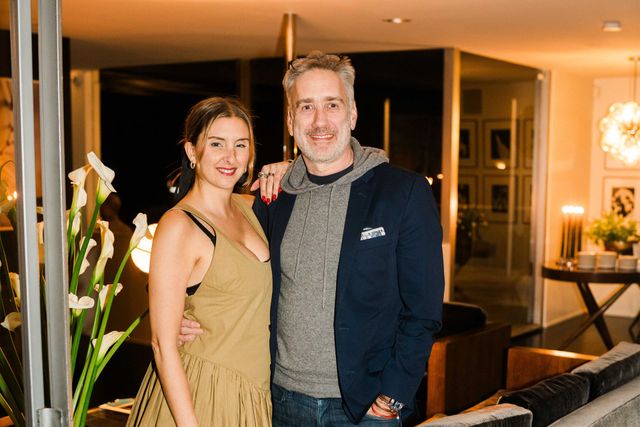Conversation with Paulien van Noort of Getaway Projects
- Category
- Q&A
- Written by
- Roshan McArthur
- Published
- May 6, 2019
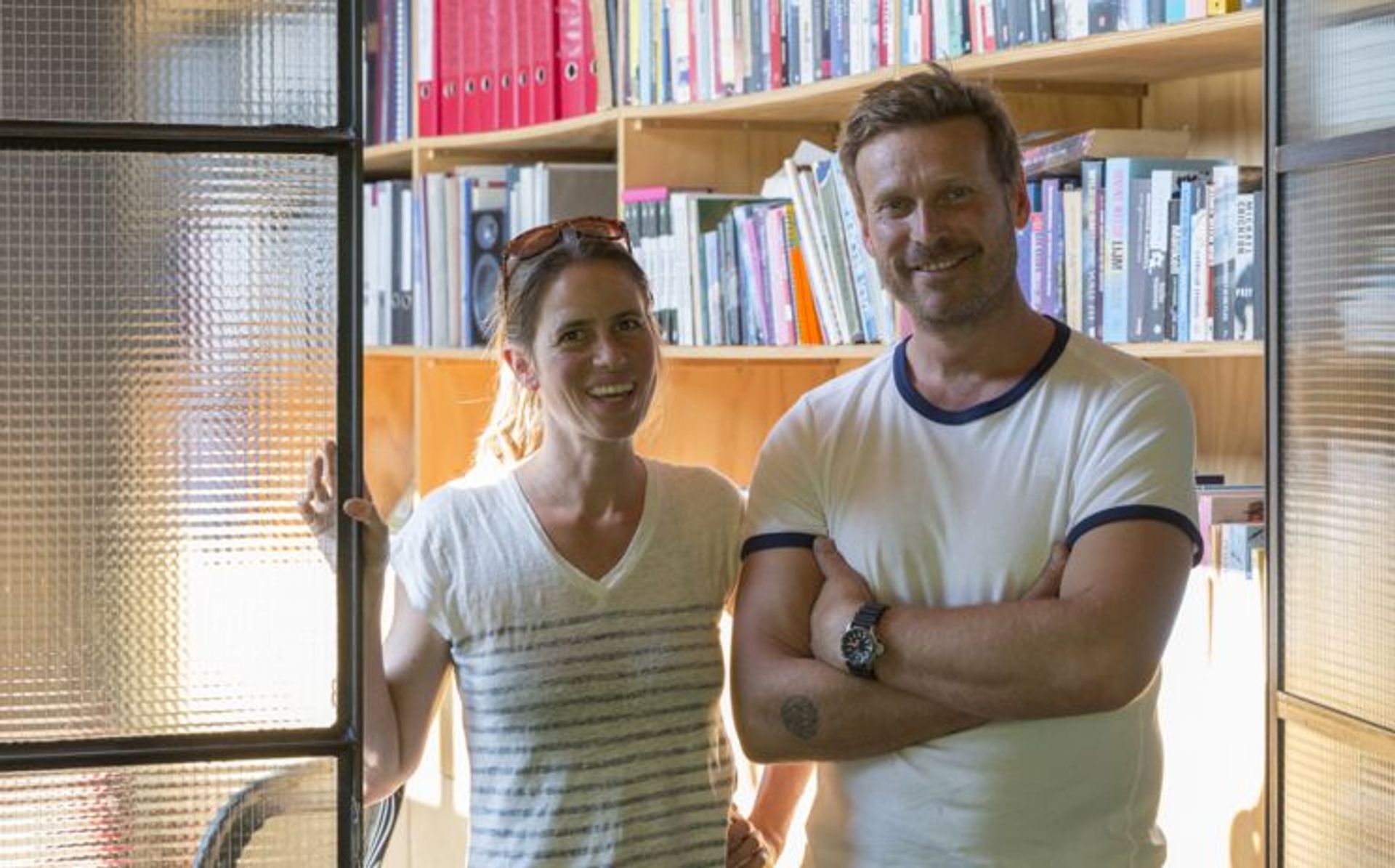
We were already sold on Getaway Projects’ great designs on land, when owners Arno Schuurs and Paulien van Noort told us about their latest project: the Marine Cabin. A nautical version of their innovative, stylish and sustainable cabins, it’s a boutique home in motion.
Arno and Paulien started building cabins together because they were, to put it bluntly, fed up with the “monotonous and boring” housing they found around them in Rotterdam. In an effort to switch things up, they decided to create their own surroundings and started with a ship to live on. They called it Qrooz, and it was a fusion of a mobile apartment, office and holiday home. After exploring the Netherlands for a year, they sold Qrooz — but not before it won Best Consumer Design category in the 2007 Dutch Design Awards. They went on to build their own house, three cabins, and three more ships.
We sat down with Paulien to find out more about their fifth ship, the Marine Cabin, and here’s what she told us…
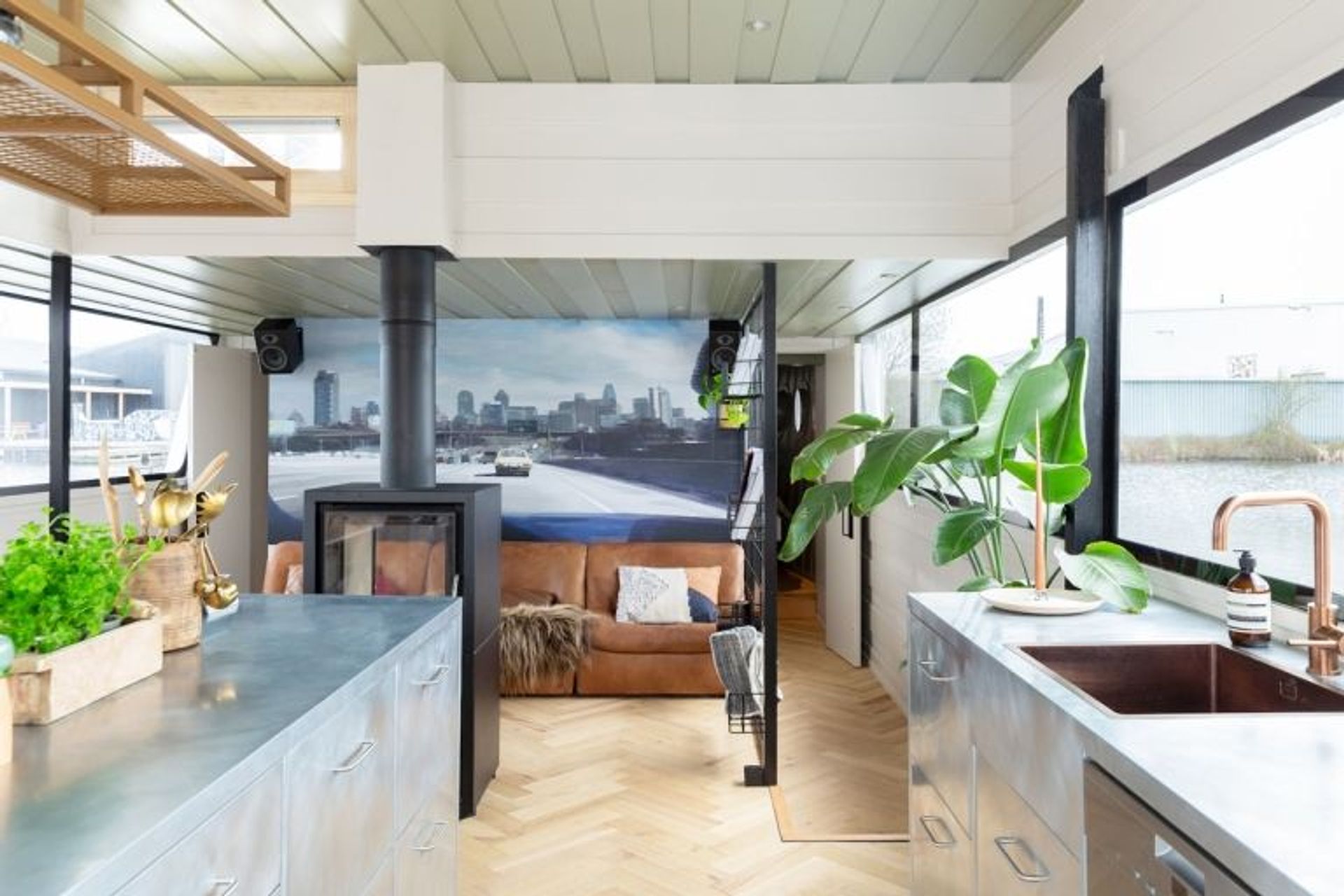
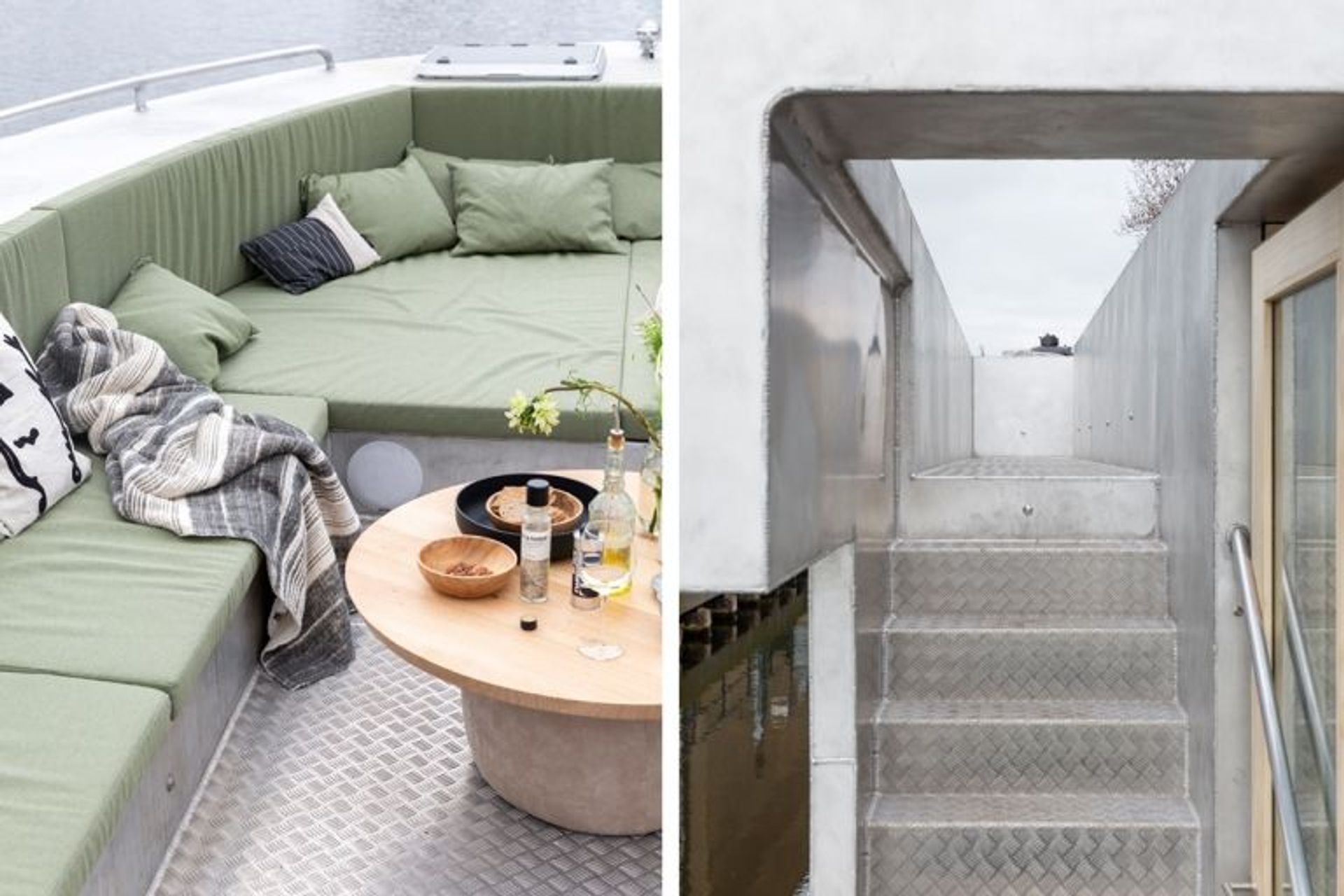
WHY DID YOU DECIDE TO START BUILDING SHIPS? DO YOU HAVE A NAUTICAL BACKGROUND?
Paulien van Noort: “We don’t have a nautical background. Having a ship means that you can take your home with you anywhere you would like to go (on the water) and it gives freedom. That appealed to us.”
WHAT’S IT LIKE BUILDING A SHIP, COMPARED TO BUILDING A CABIN ON LAND?
PVN: “It is harder to build a ship than a cabin. There is a lot of installation work, the design of the ship should be such that you are able to sail safely and stably, and there are different regulations than when building a house. You make the design of the ship and then use a nautical engineer to make sure the ship will be a good ship. The ship is built by a shipyard, and professionals do all the installation work. Then it is in our hands again, and we build the interior with a small group of people. Finishing is about the same as in a house but for the curves of the ship! Arno is in charge of this process.”
CAN YOU TELL US ABOUT THE CURRENT SHIP PROJECT?
PVN: “This is our fifth ship. It’s made of aluminum, and 20m long by 5m wide. It has a living space of approximately 60sq.m, a terrace of 20m2 and a upper deck of about 40sq.m, with a huge lounge area. The pilot house is also on the upper deck and is ‘al fresco’. The ship has two bedrooms with built in beds. Each bedroom has a two-person bed and an upper bed that is suitable for two kids or one grown-up. Also the ship has a large bathroom with shower, a kitchen with dining area and a sitting area with wood stove.
“The cabins were our inspiration. With the cabins, we gained a lot of experience how to design a good interior in a small space. We used that experience on the ship. And we just make what we like. We love dark colors as you can see in our cabins (and also in our home that we designed ourselves), but this time we used lighter colors for the ceiling and walls. The floor is fishbone oak, the kitchen has a zinc finishing, and we use leather for the benches.”

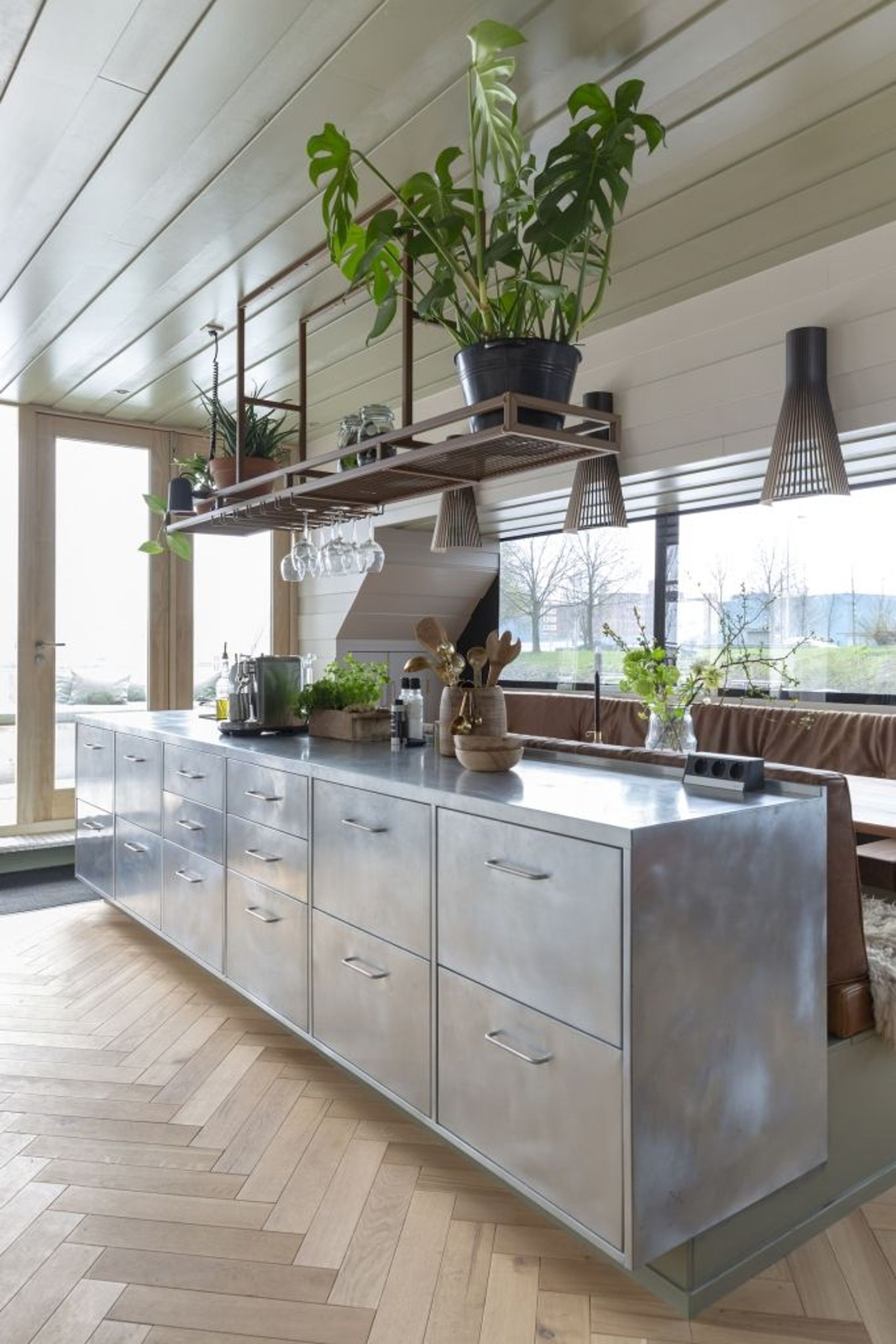
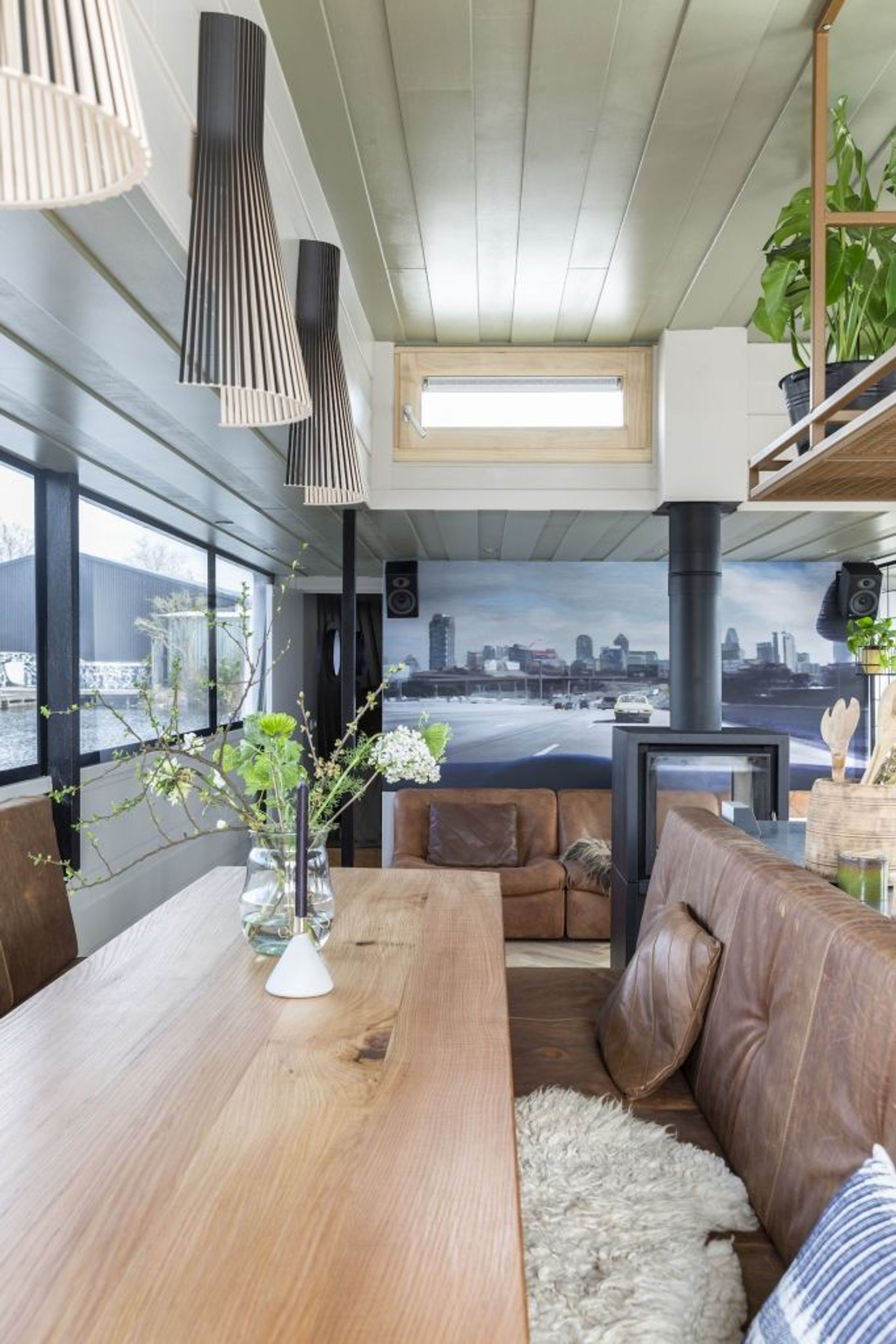
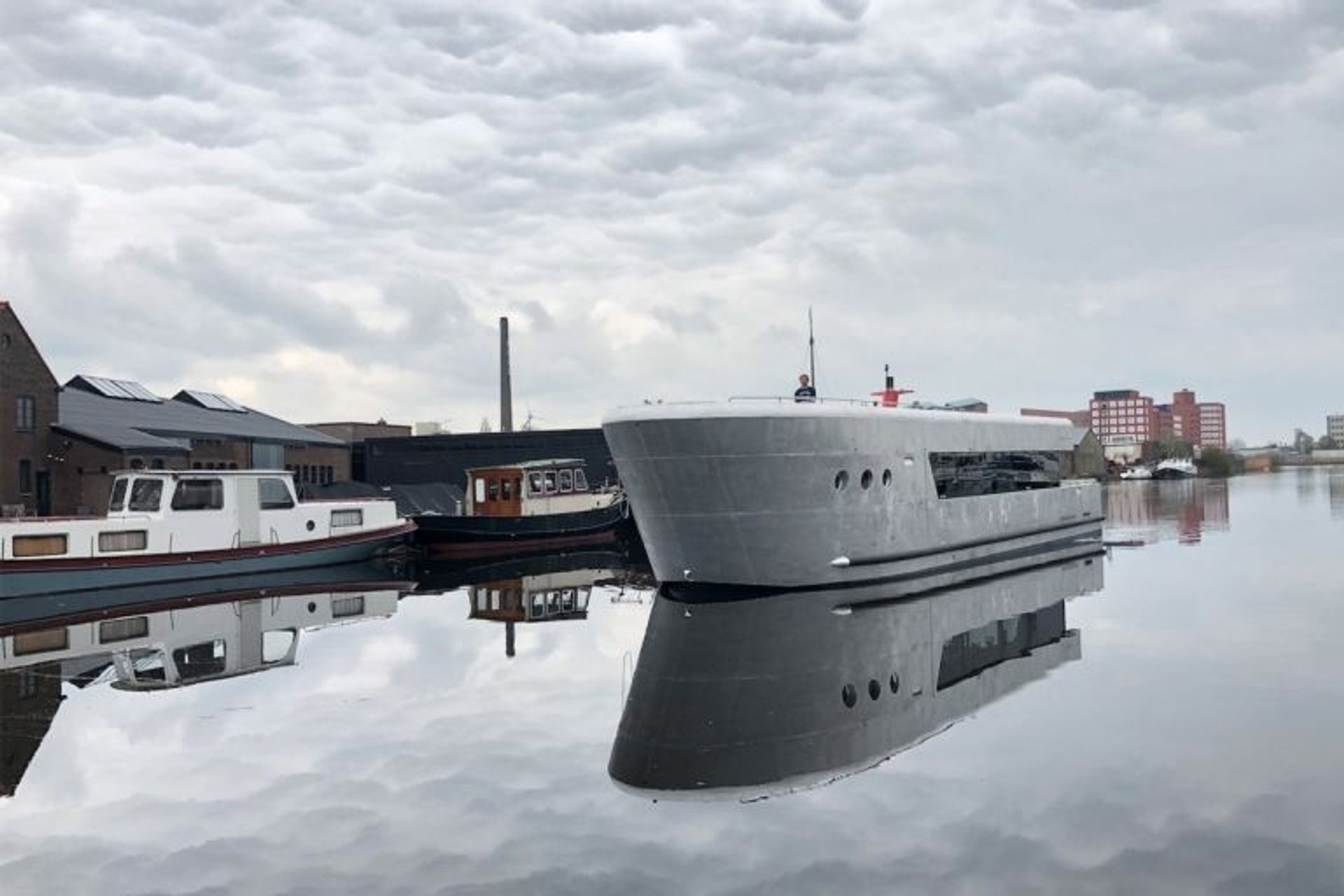

Update 8/23/2021: The Marine Cabin is no longer available for rentals, but you can visit one of Getaway’s other cabins here.
Photographs courtesy of Getaway Projects.
