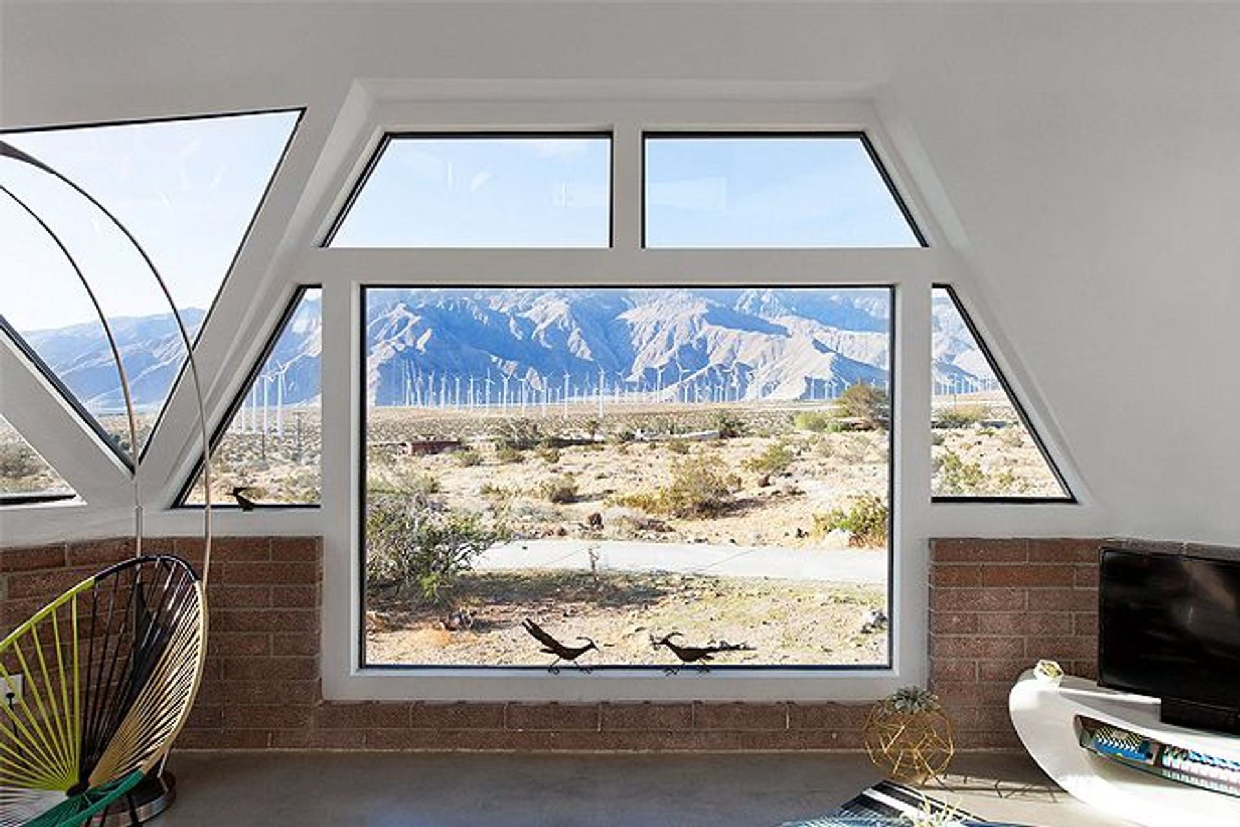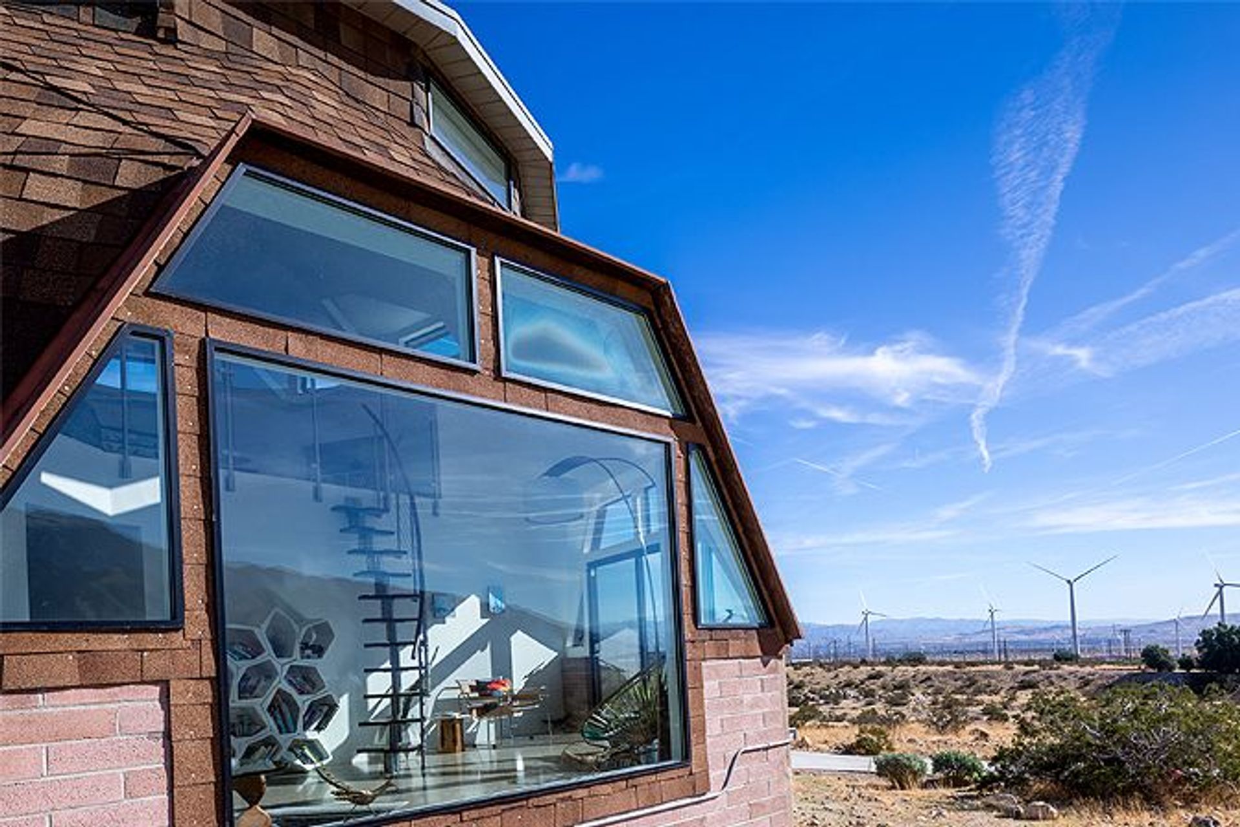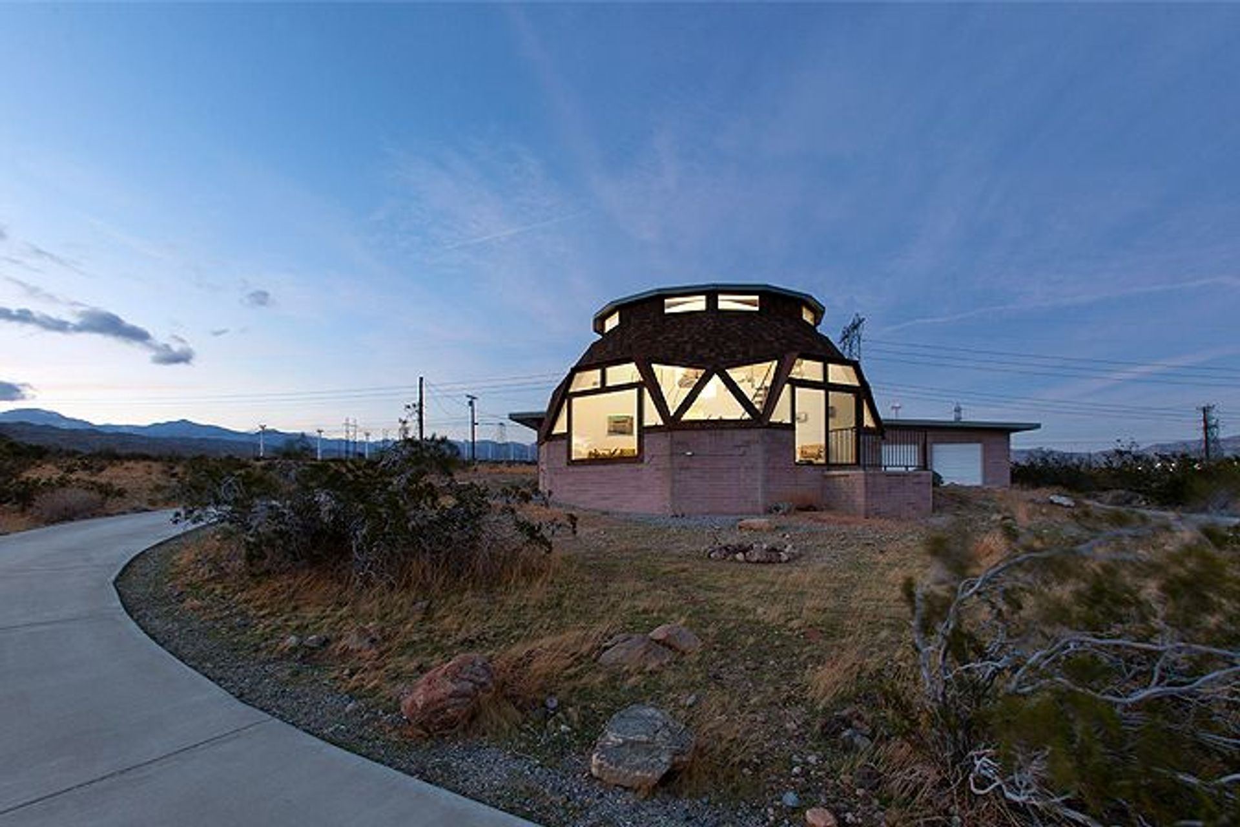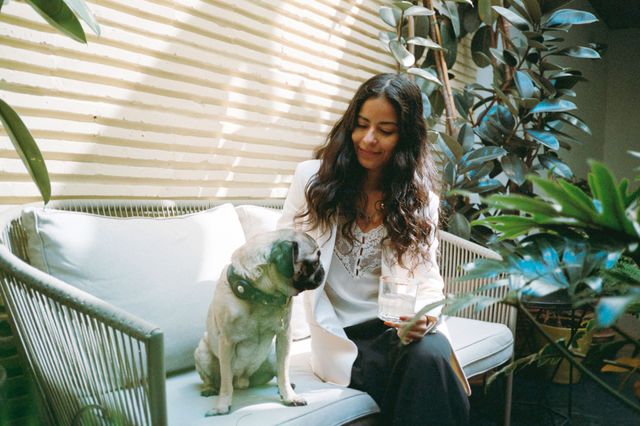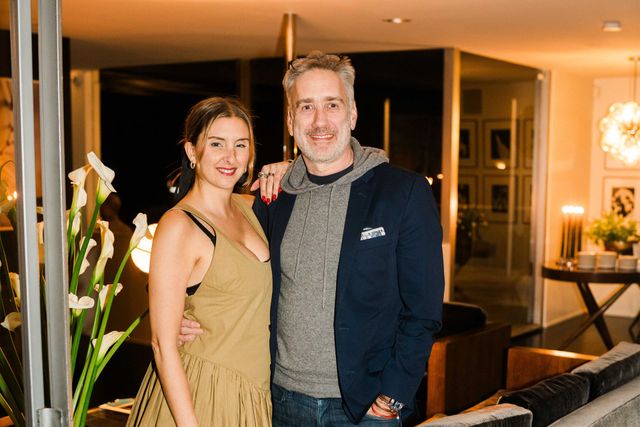Conversation with Pavlina Williams of Geodesic Dome House
- Category
- Q&A
- Written by
- Roshan McArthur
- Published
- May 12, 2018
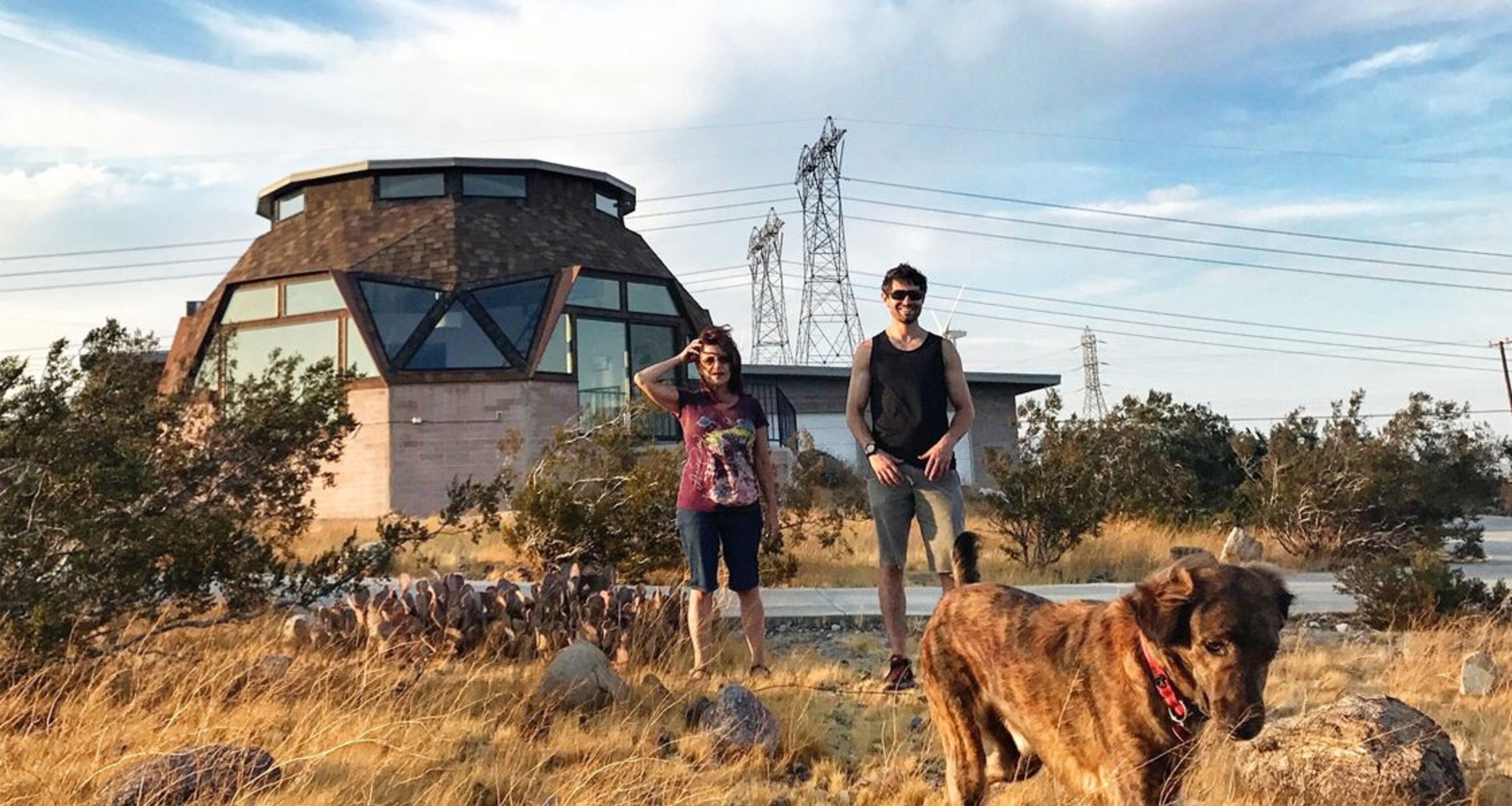
The Geodesic dome is one of those structural forms that stops you in your tracks. A half sphere made up of triangles and polygons (made popular by 20th-century architect R. Buckminster Fuller), it’s not only an extremely efficient architectural device, but it also has a cool, otherworldly feel. All at once, it transports you back in time to a free-spirited past and forward into a space-age future.
When LA-based architect Pavlina Williams stumbled upon a down-at-heel dome house in Palm Springs in 2015, it was love at first sight. Since moving to California in 2005 (from Prague via Vancouver), Pavlina had spent weekends pursuing her passion for home renovation, with the help of her husband Carter. But this project stood out from the rest.
The home, originally built in 1956 by a chemical engineer as a weekend getaway for his family, was made up of two parts — the original rectangular section, and a dome that was added in the Seventies. When Pavlina and Carter found it, it had been more or less empty for a decade and was badly in need of some TLC.
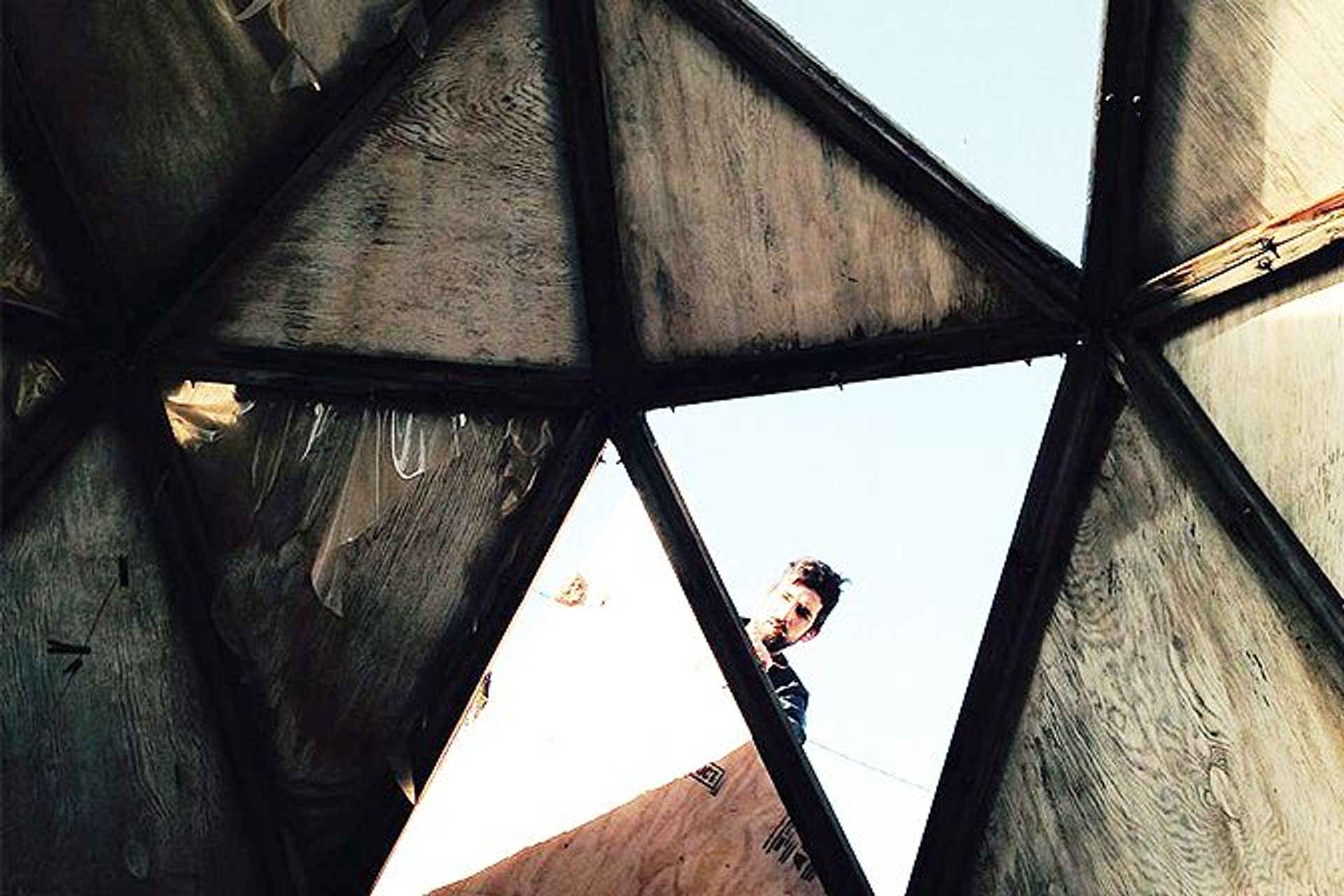
SO, HOW DID YOU FIND THE DOME HOUSE?
Pavlina Williams: “My husband and I love Palm Springs. One night he was looking at listings online, and found it. He woke me up and showed it to me, and I immediately fell in love because it looked sort of crazy. It didn’t look like anything I could have imagined. We made an offer the next day — without ever seeing the inside because there were squatters in the building. After three months, the squatters moved out, and inside it looked pretty much what we had expected. A disaster!”
WHY DID YOU FALL FOR IT SO BADLY?
Pavlina Williams: “A big part of initial attraction to the property was that it represented for me the bohemian California culture of the Seventies. The hippie movement which I was always fond of as a teenager growing up in Eastern Europe in the Seventies, dreaming of one day living in the great America, as we called it.
“I had no thought of creating a vacation rental at that time. I just really wanted the house. The vacation rental idea came after, thinking that the house and five-acre property actually had potential to pay for itself. So I could have the dream house without feeling financially guilty. We stay there couple of times a year, though, when our adult kids come to visit. They love it there.”
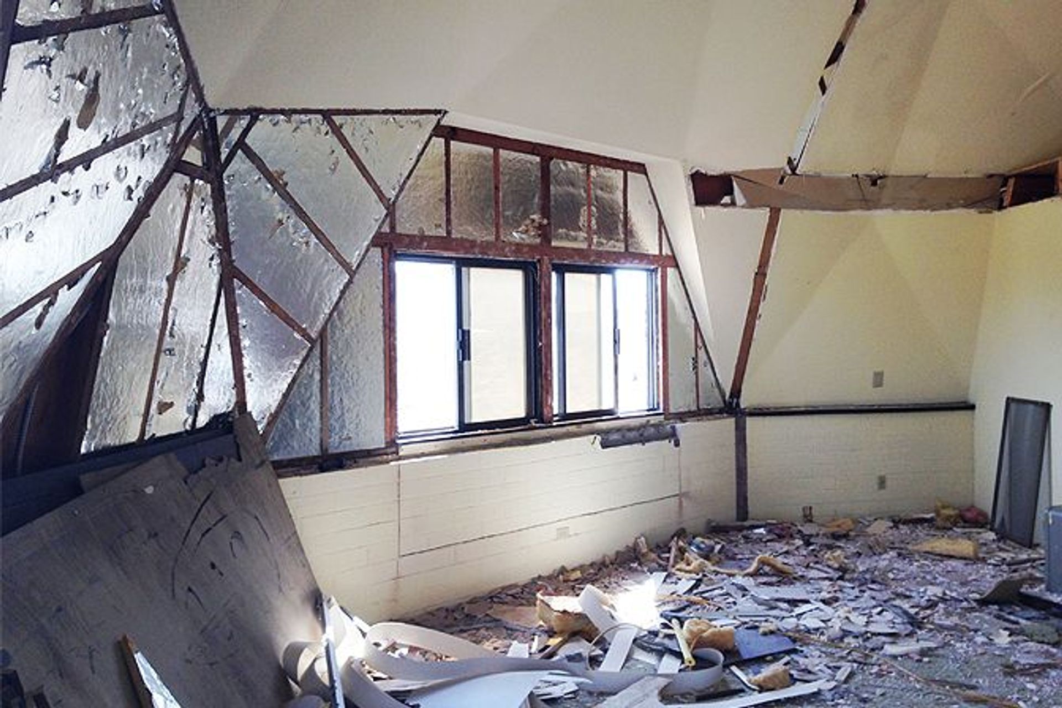
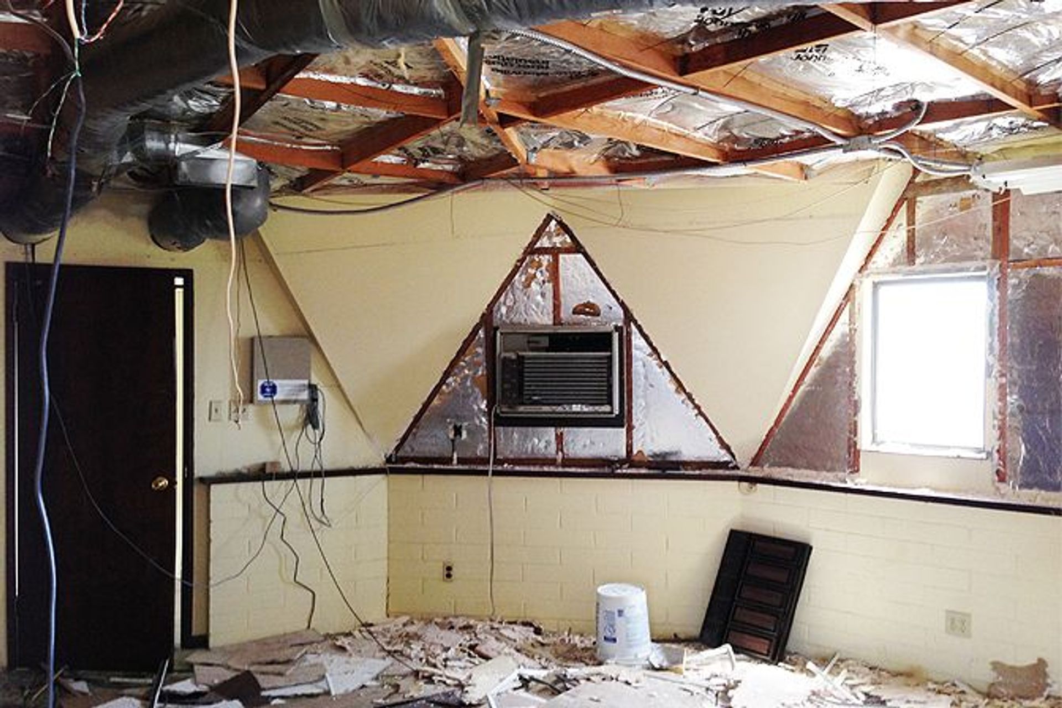
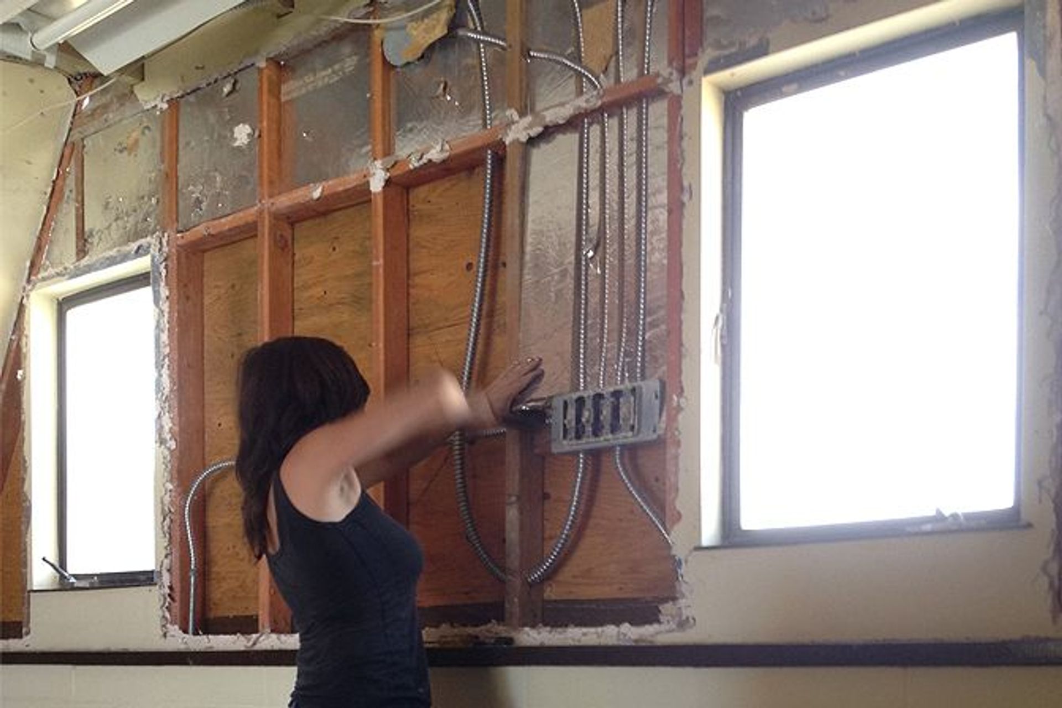
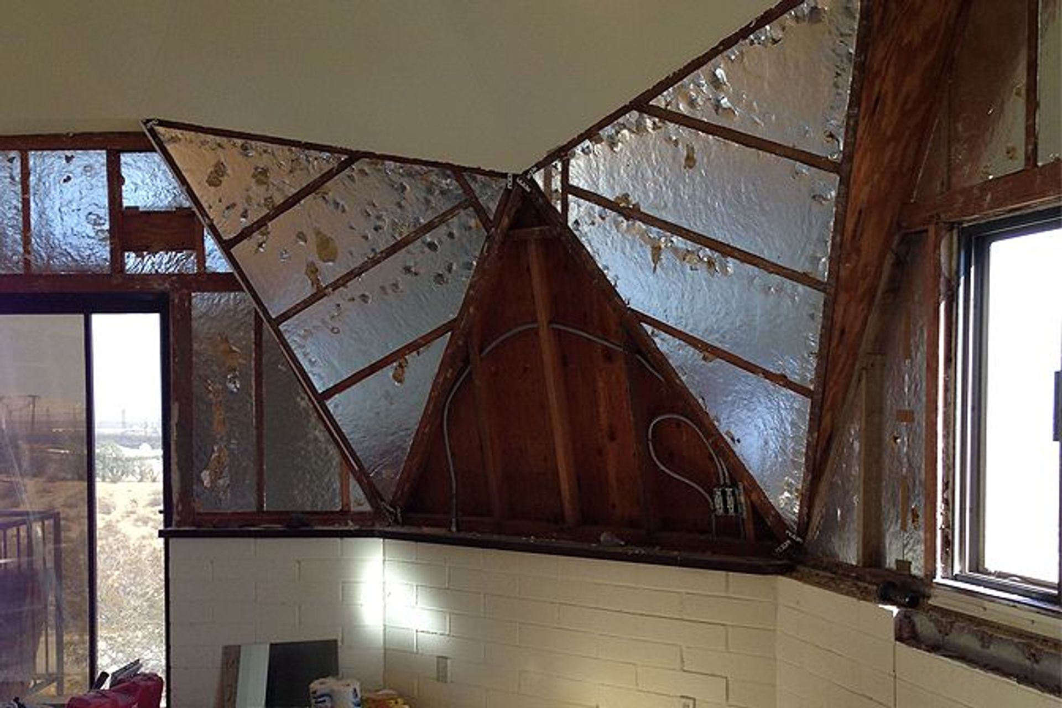
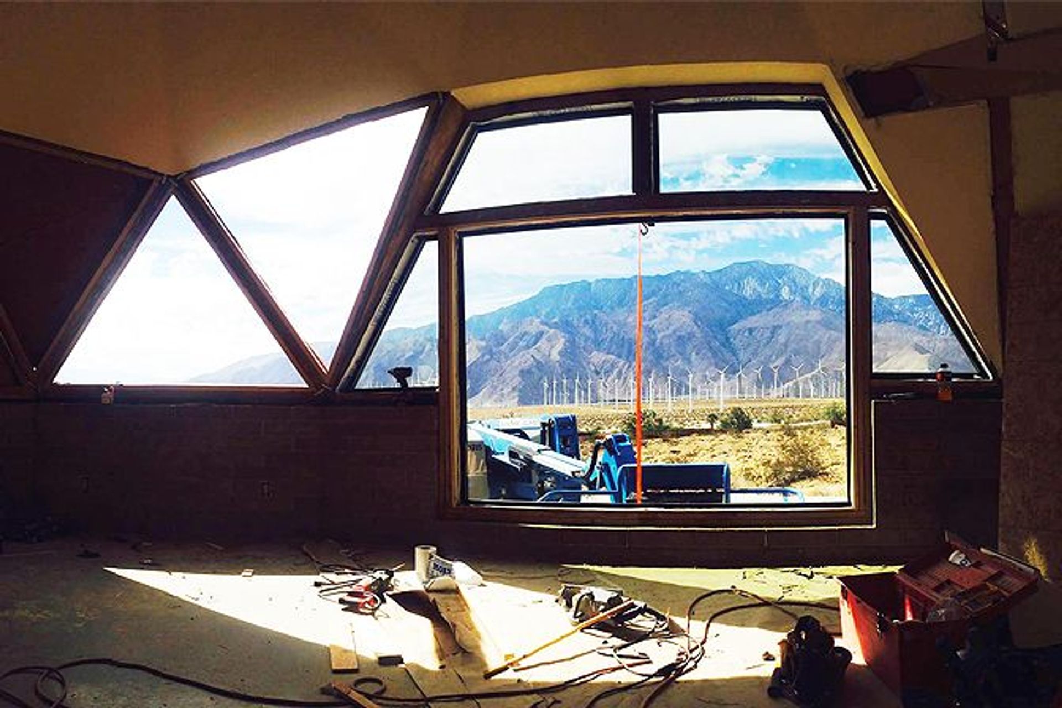
WAS THE RENOVATION INTIMIDATING?
Pavlina Williams: “It was a challenge but it was exciting at the same time – the idea that we could do something with it. The main issue was the windows because it was really dark. There was a dingy little window here and there. It was such a waste of potential – and the 360-degree views. The people who were there before us were obsessed with not wasting energy, so the few windows that were actually there had Styrofoam boards in them. You couldn’t see through them.”
SO YOU REPLACED THEM WITH A JIGSAW PUZZLE OF WINDOWS. WHAT WAS THE IDEA BEHIND THAT?
Pavlina Williams: “The whole idea was that we wanted a panoramic view. We love those mountains. I read that you could take out up to 30 percent of the dome’s triangles and the structure will still be solid. I was a bit worried, but I took the risk. We cut out the triangular openings, reinforced them with two-by-fours, and custom-ordered the windows from Home Depot. It ended up fine. Everything fitted together – but people would not think that Home Depot was capable of that kind of thing!”
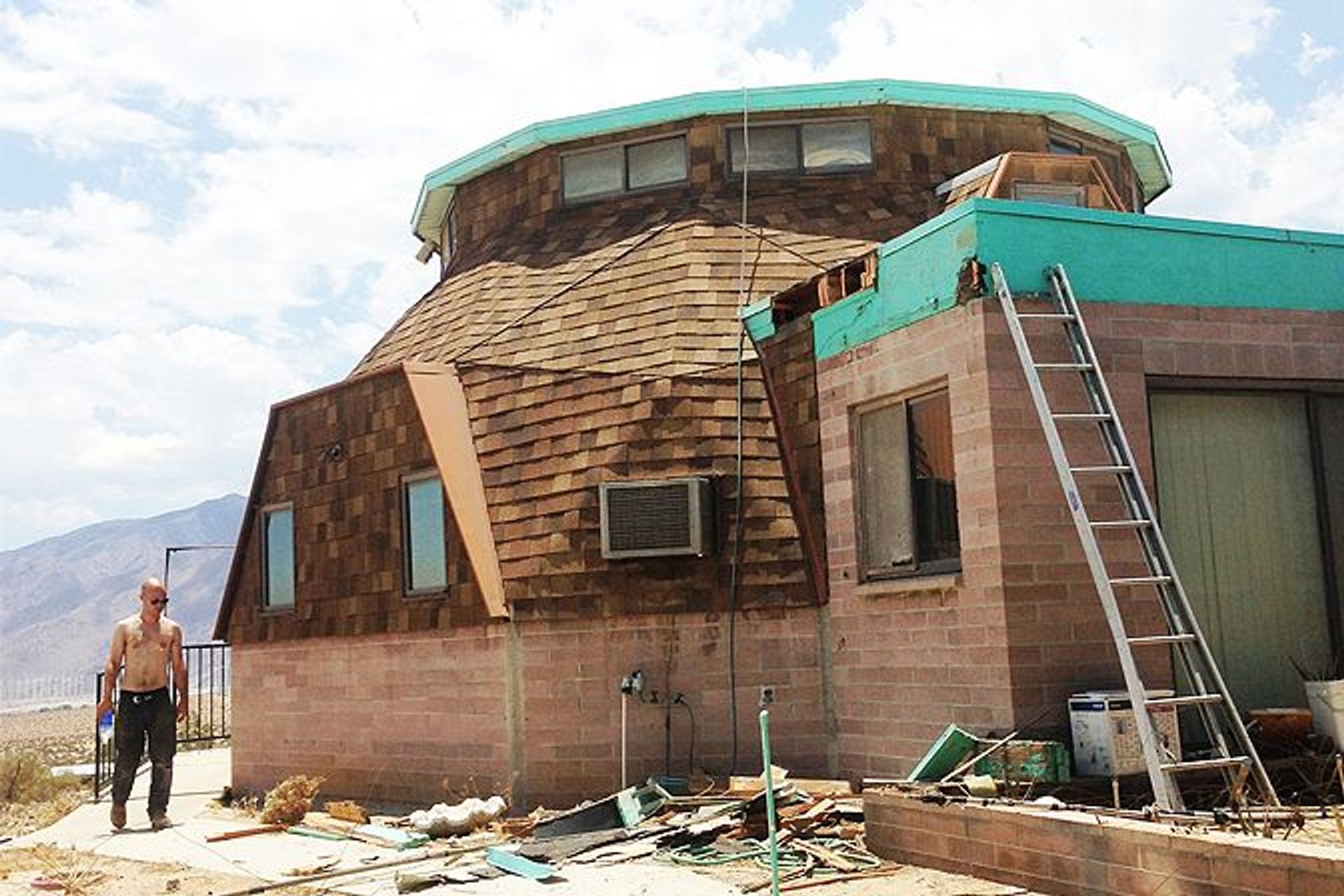
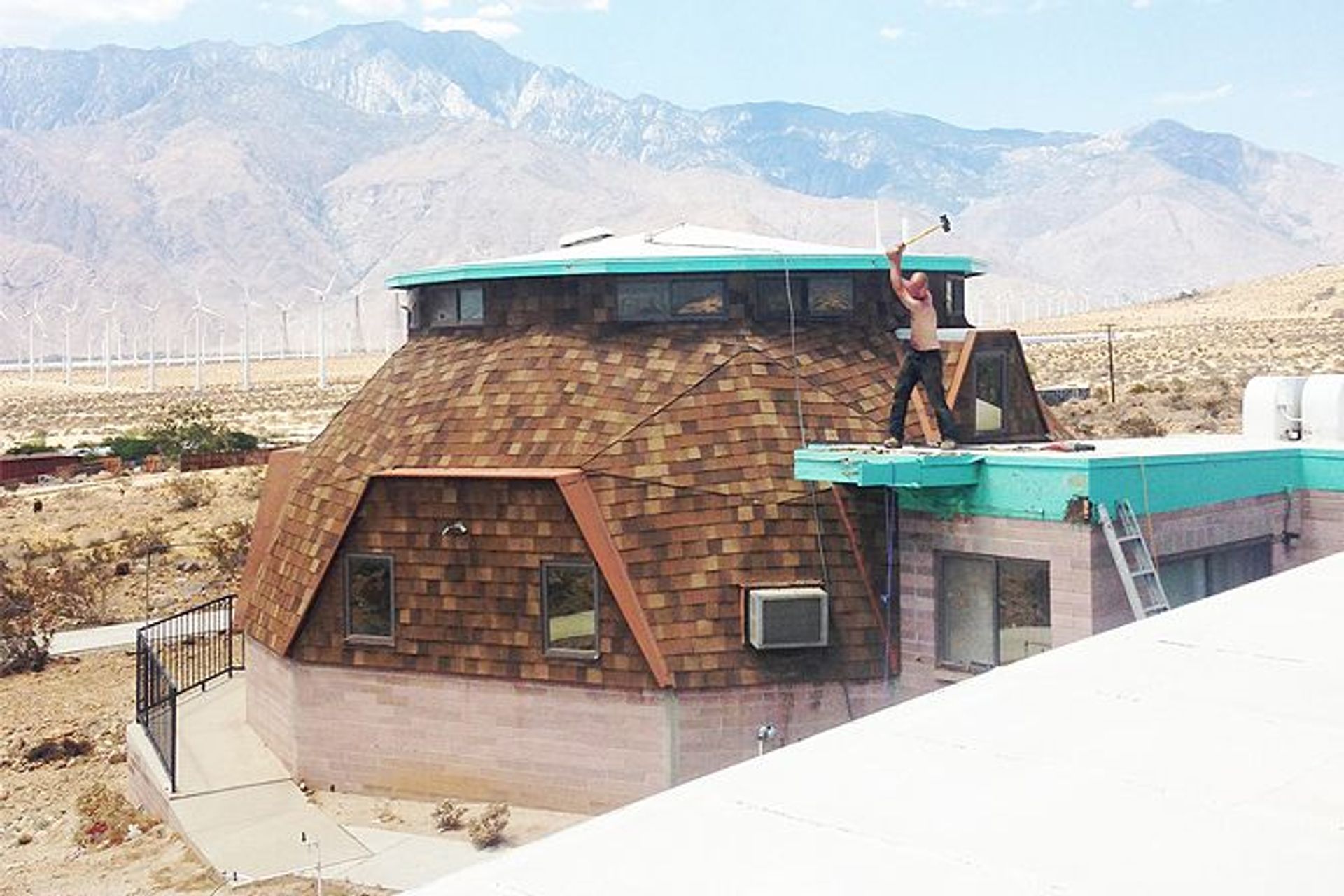
WHAT OTHER CHANGES DID YOU MAKE?
PW: “We removed some walls. As an architect, I like open spaces. There was a storage unit inside the dome, which had a humongous safe bolted to the concrete – so we removed that. We removed the walls in the kitchen and dining rooms, took out all the carpeting and all the vinyl. We took it down to a structural slab. We just had that polished. The house also had a suspended acoustic ceiling, which looked really horrendous. We took it all out and attached dry wall to the underside of the joists so that we gained a little more clearance. The house had an enclosed atrium between the two buildings – we removed the enclosing walls to make the most of the views.”
WHAT WERE THE BIGGEST CHALLENGES?
PW: “The windows. And the fact that we lived in Los Angeles and I was directing the workers by phone. We went every weekend, but I was not able to be there every day. Every weekend, it was, ‘Did they do it the way we asked them to do it?’
“It was also really hot in the summer. Yes, I know everybody knows that it’s hot in Palm Springs in the summer, but it took us a while to get adjusted! I didn’t even think it was possible to reach 129 degrees Fahrenheit. We added a new air conditioning unit so we managed to cool the house, but whenever you opened the door and went outside, it was unbelievable.”
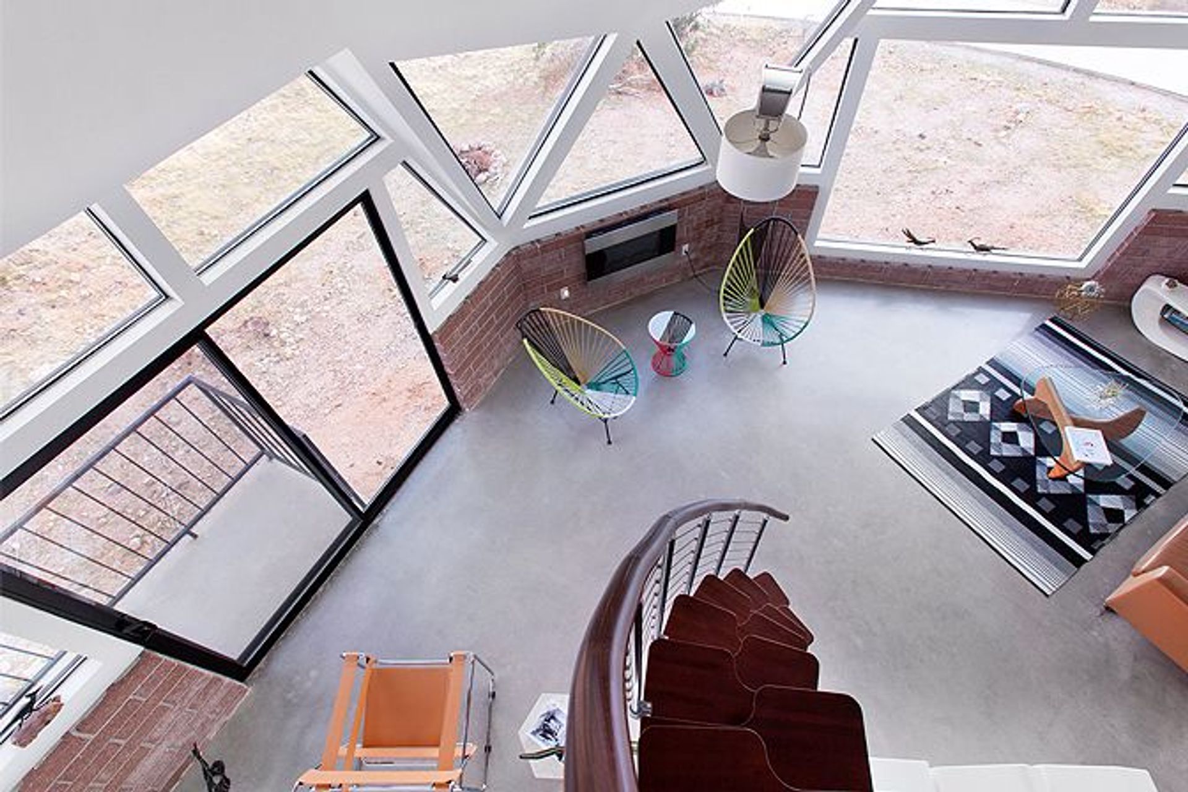
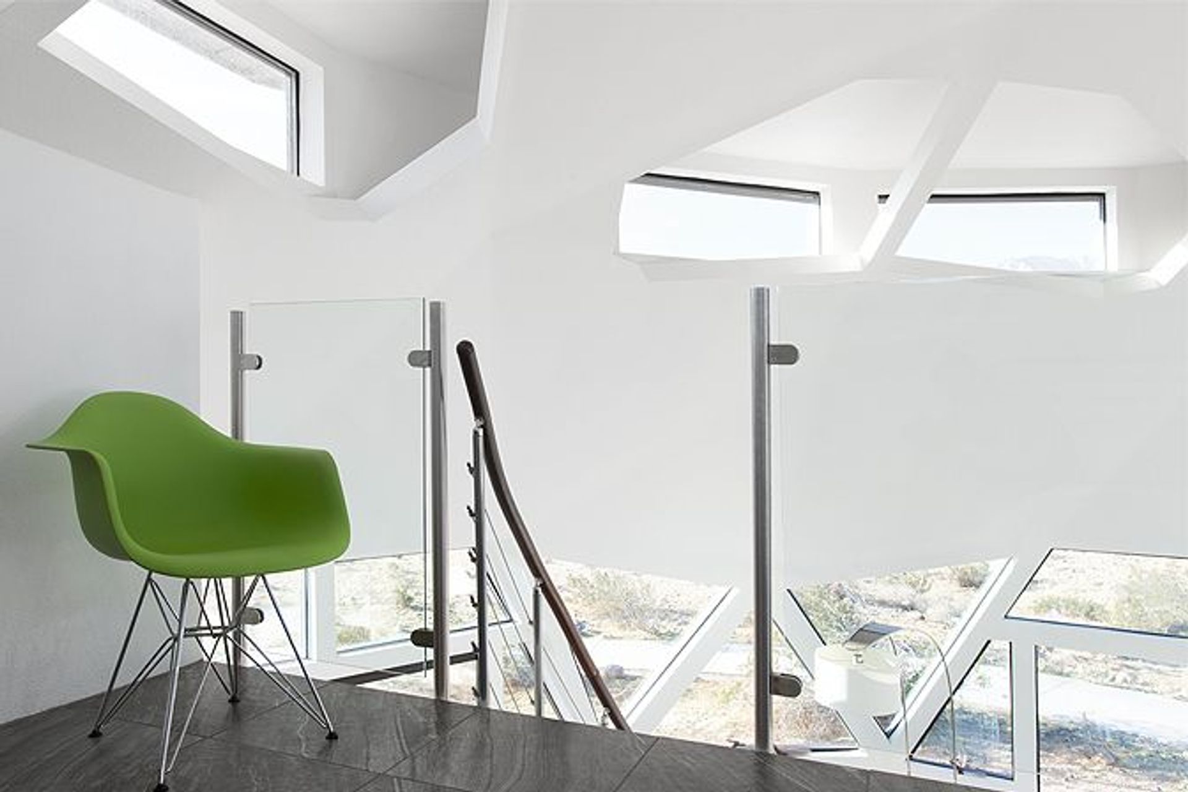
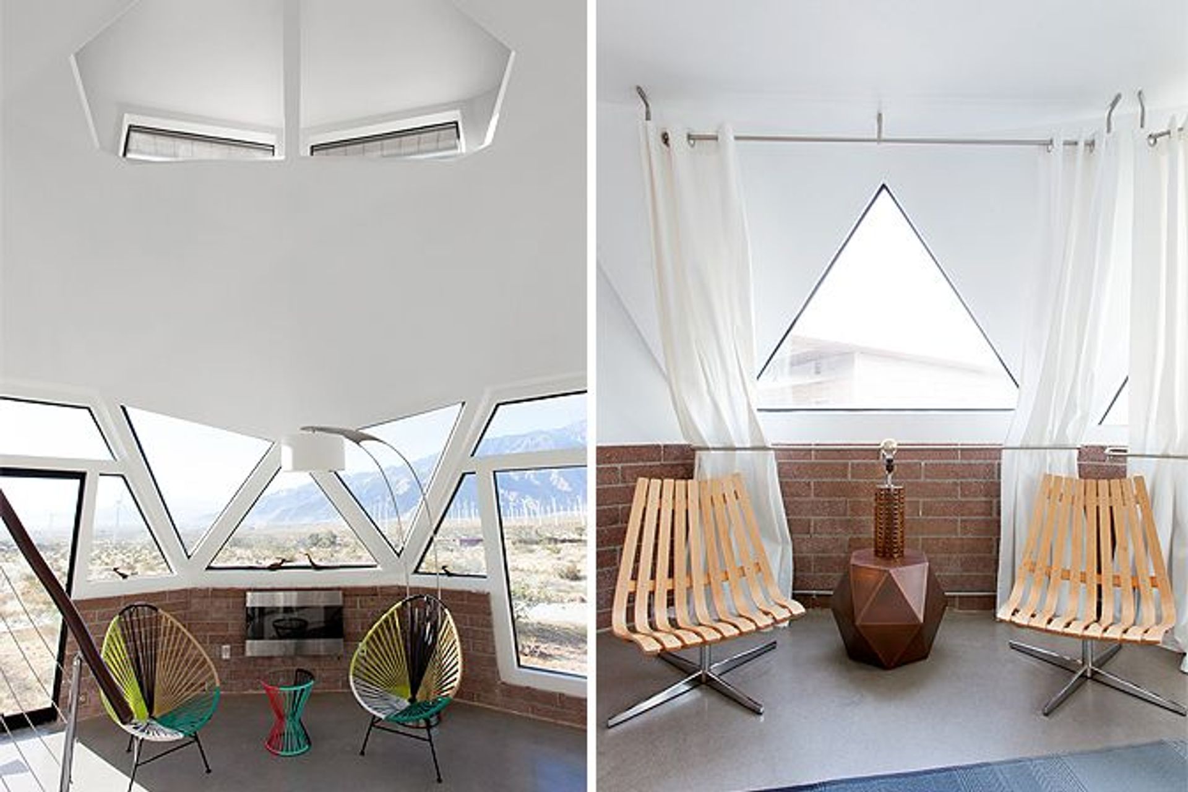
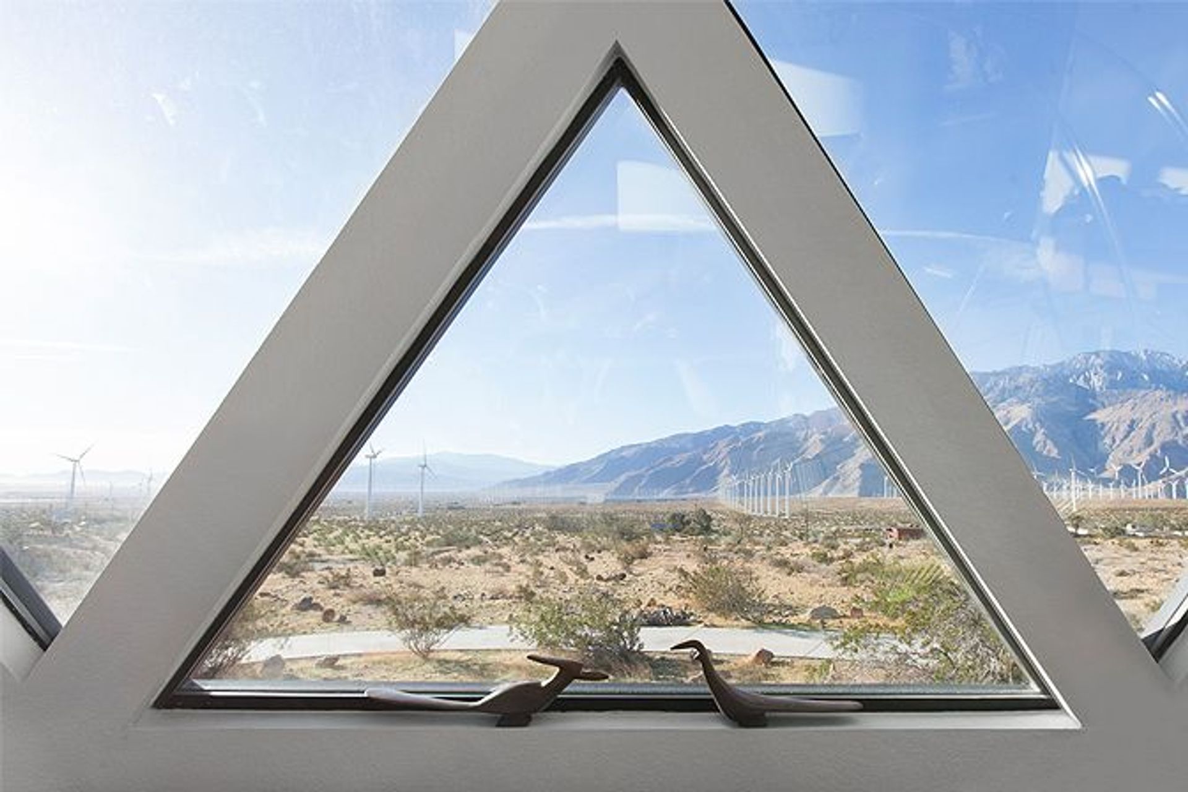
WHAT WAS THE THINKING BEHIND THE INTERIORS?
PW: “I think what takes people by surprise is that from the outside, you probably expect some macrame wall hangings, shaggy carpets and handmade driftwood furniture inside. I never had any doubt about how to furnish the place and about the interior design of it. To style the place inside as mid-century modern with the outside being a geodesic dome shape is not that usual. But that style seemed to me the clear option as I am really attracted to modern architecture, and Palm Springs, with its mid-century modern tradition, is just around the corner.”
HOW LONG DID THE WHOLE PROCESS TAKE?
PW: “It took exactly a year, and we went every weekend, more or less.”
WHAT DO YOU LIKE BEST ABOUT IT?
PW: “The location and the views. It’s five acres – and you hardly see the neighbors. You’re in the middle of nowhere. I mean that in a good way. You have the windmills all around you, so it feels like this is the end of the road, like you are here on your own. I love the desert, I love the mountains. In my mind, it’s really all about what’s around it.”
To visit the Geodesic Dome House, click here.
Photographs by Pavlina Williams.
