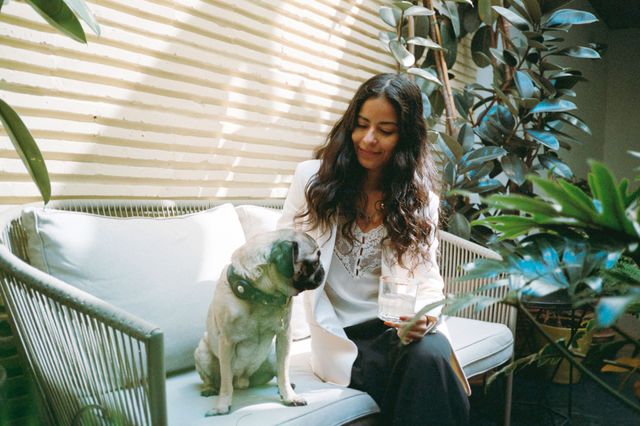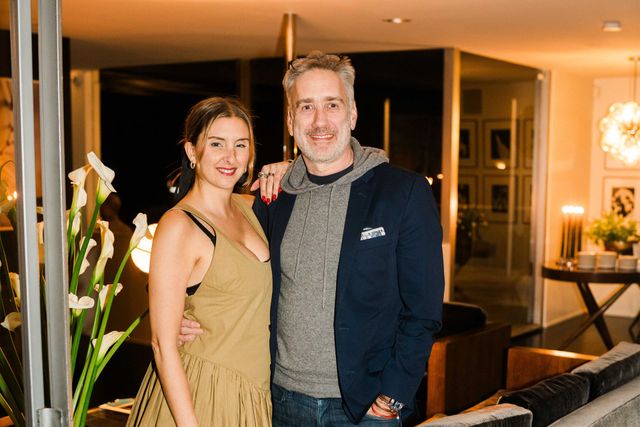Meet Sandra Tuchscherer and Simon Filler of Casa Francese
- Category
- Q&A
- Written by
- Roshan McArthur
- Published
- June 18, 2019
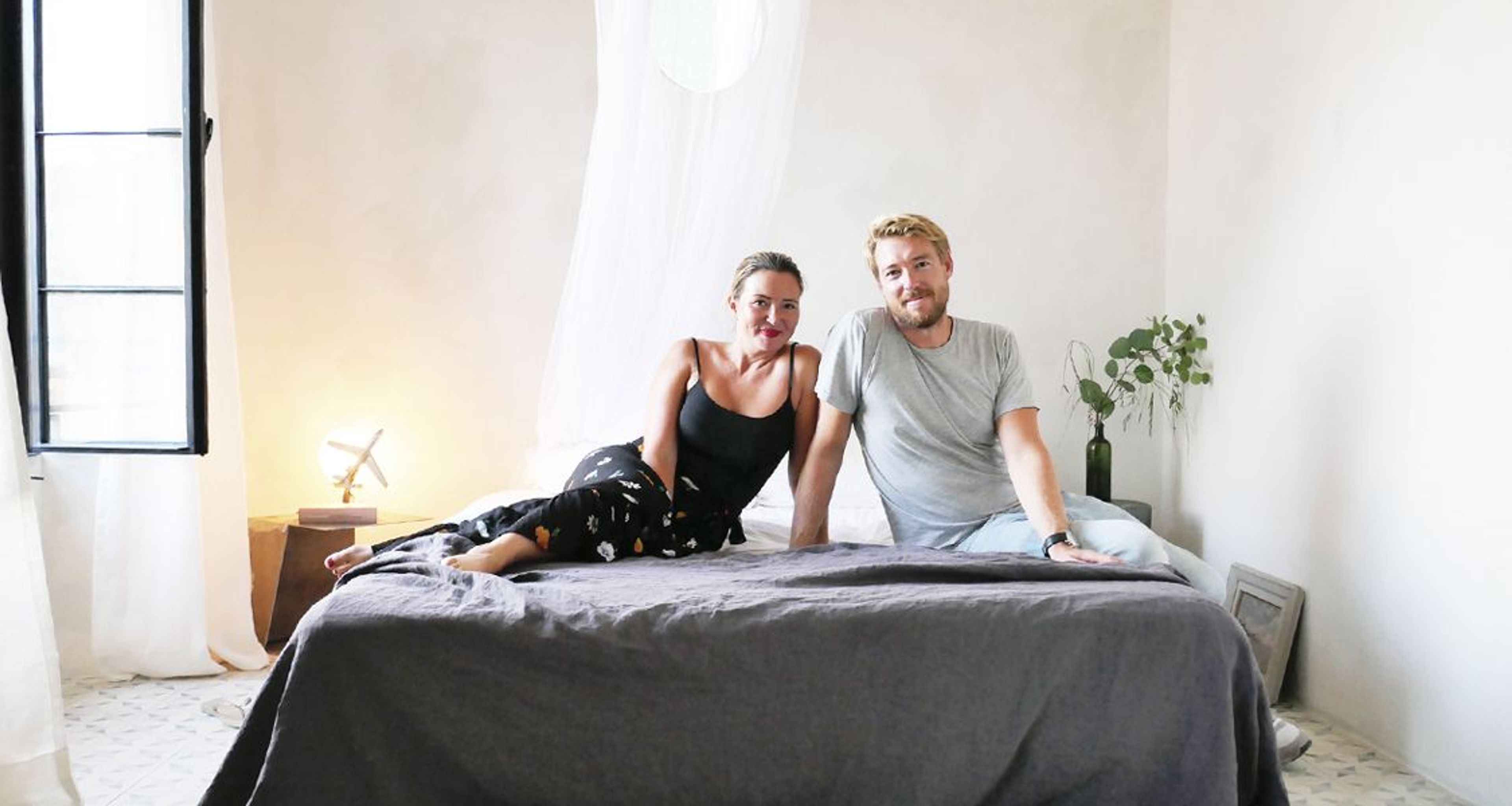
Sometimes you just have to take risks, even if they seem absurd to everyone else around you. Meet Sandra Tuchscherer and Simon Filler, an art director and an architect based in Hamburg but with a deep connection to Italy. And meet Casa Francese, their risk.
The story of Casa Francese is one of two nomads. Simon was born in Liguria to an architect father and an German-born artist mother, and has worked throughout Europe. Sandra, originally from Bavaria, holidayed for many years with her family in the town of Montegrazie, near Colle Lupi where Simon lived. Eventually, they met through Italian friends.
On return visits to Montegrazie, they stumbled upon a dilapidated house that no-one else would touch. And that's where the risk-taking kicked in. As a creative couple, the old house intrigued them, enough to purchase the site and set about restoring it. With the help of Simon’s father and his small construction company, they took the structure, parts of which were just rubble, and turned it into a striking vacation rental that combines the integrity of its past with design that's very much in the here and now.
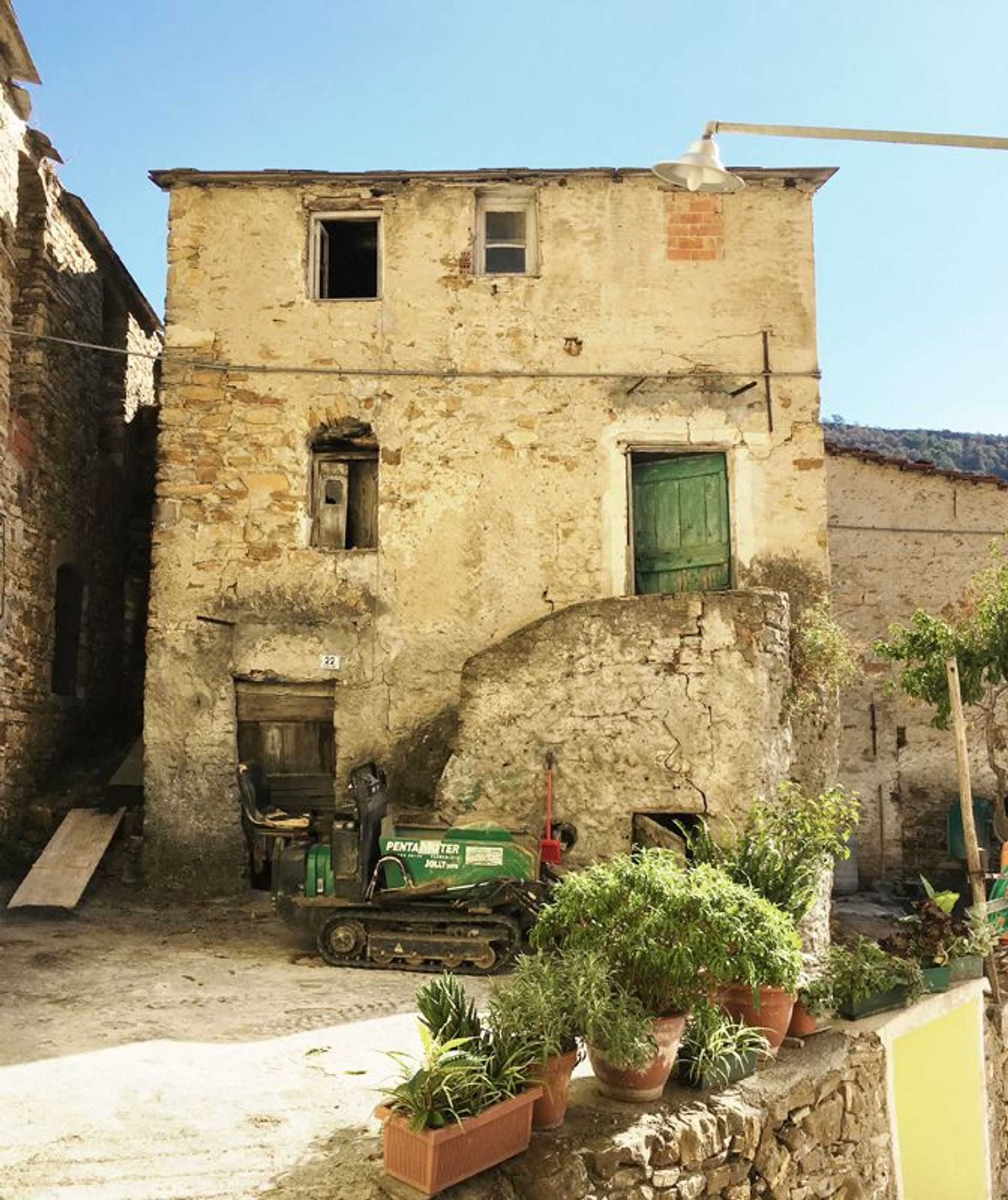
How did you discover this old house?
Sandra Tuchscherer and Simon Filler: The nativeness of Liguria with its specific setting between rough mountains and the sea (mare e monti) has always had a special attraction for us, as well as for our parents. Both came almost 40 years ago to Liguria and stayed forever.
We, as the second generation, started to love the place as much as our parents do, and even got to know each other there. These mutualities laid the ground to start our project in Liguria.
Every time we visited my parents’ home in Montegrazie, we passed by this old, abandoned ruin which was almost falling apart. Apparently, we were the only ones that saw its unique charm and had the desire and audacity to breathe new life into this hidden beauty!
You describe the renovation process as "contrary to all rational reason." What appealed to you about doing the project?
We were captured by the very special atmosphere which the house radiated. We had the strong feeling that we wanted to save this magical building. Over the past years, we had seen so many properties being renovated in such a horrible way, losing their identity. We wanted to show everyone how this can be done in a good way.
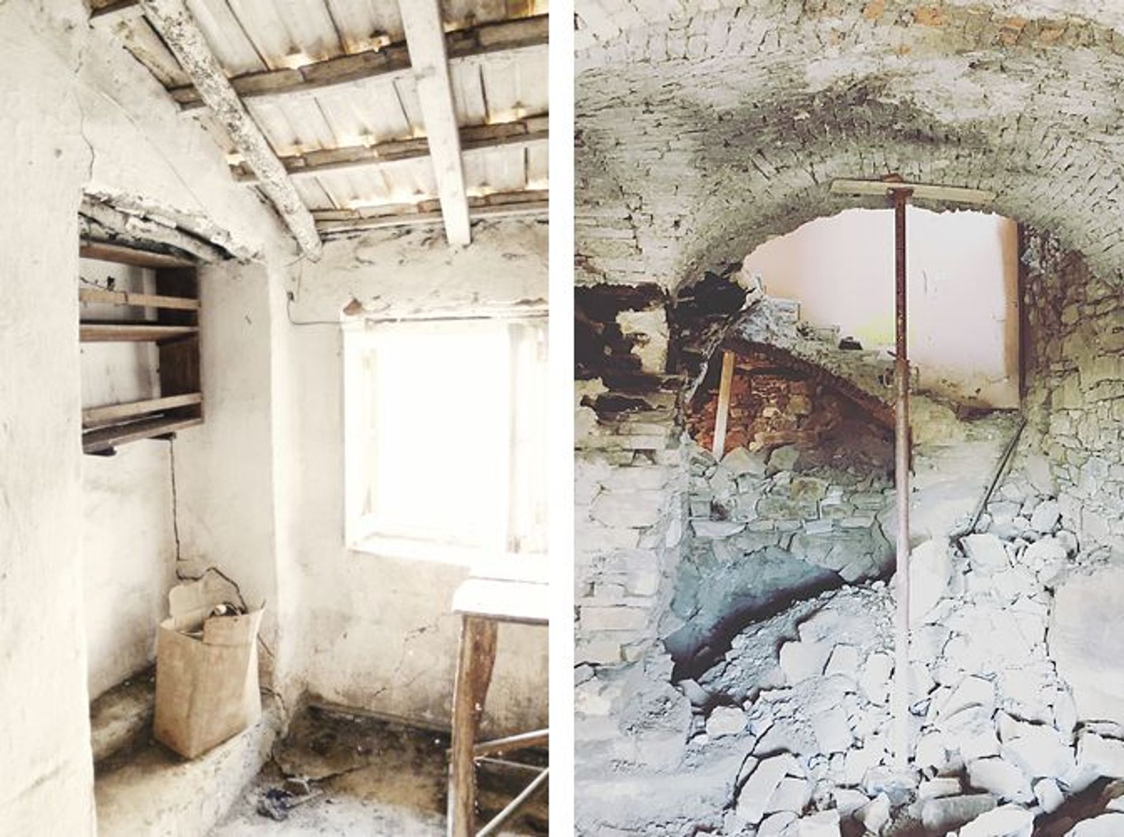
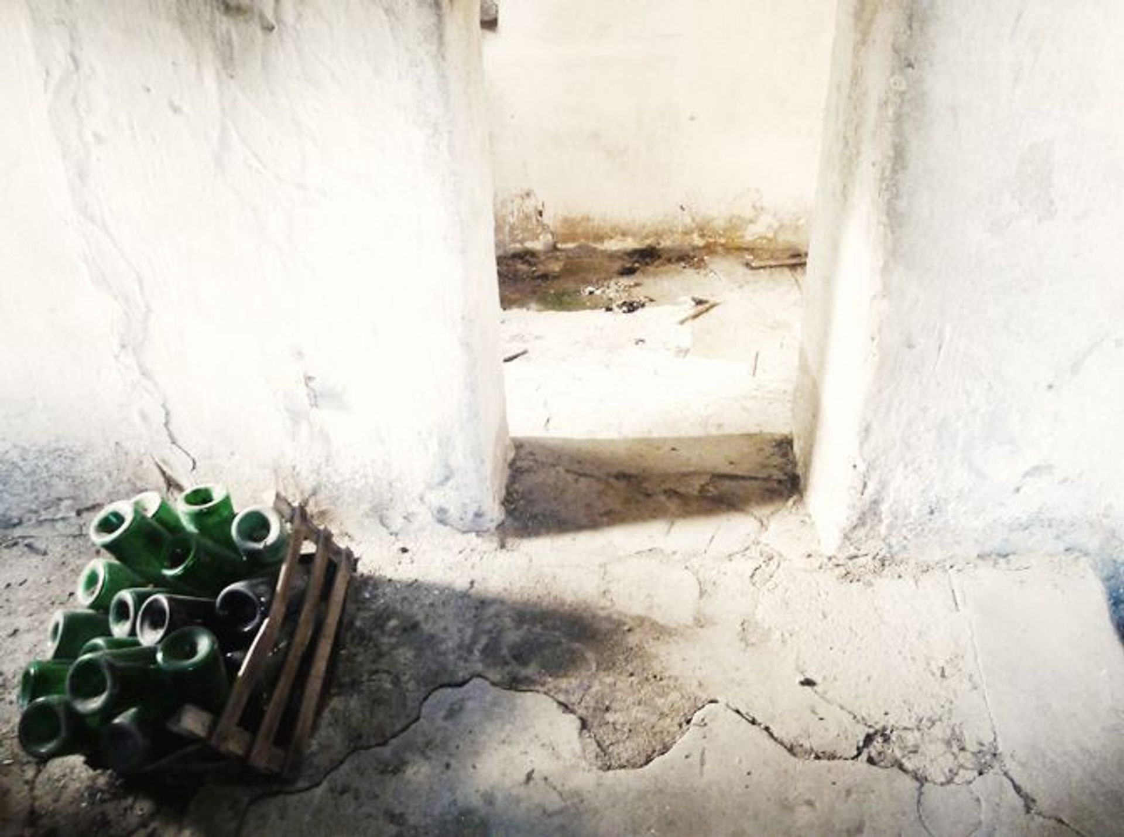
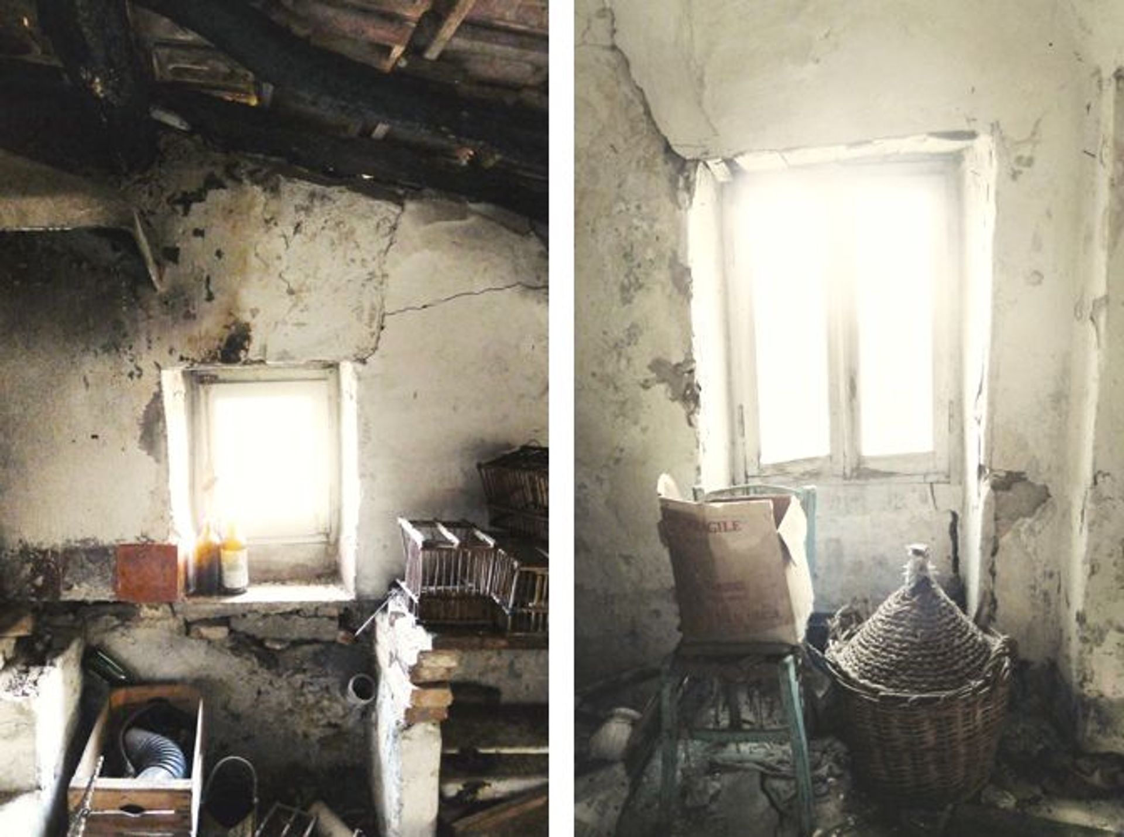
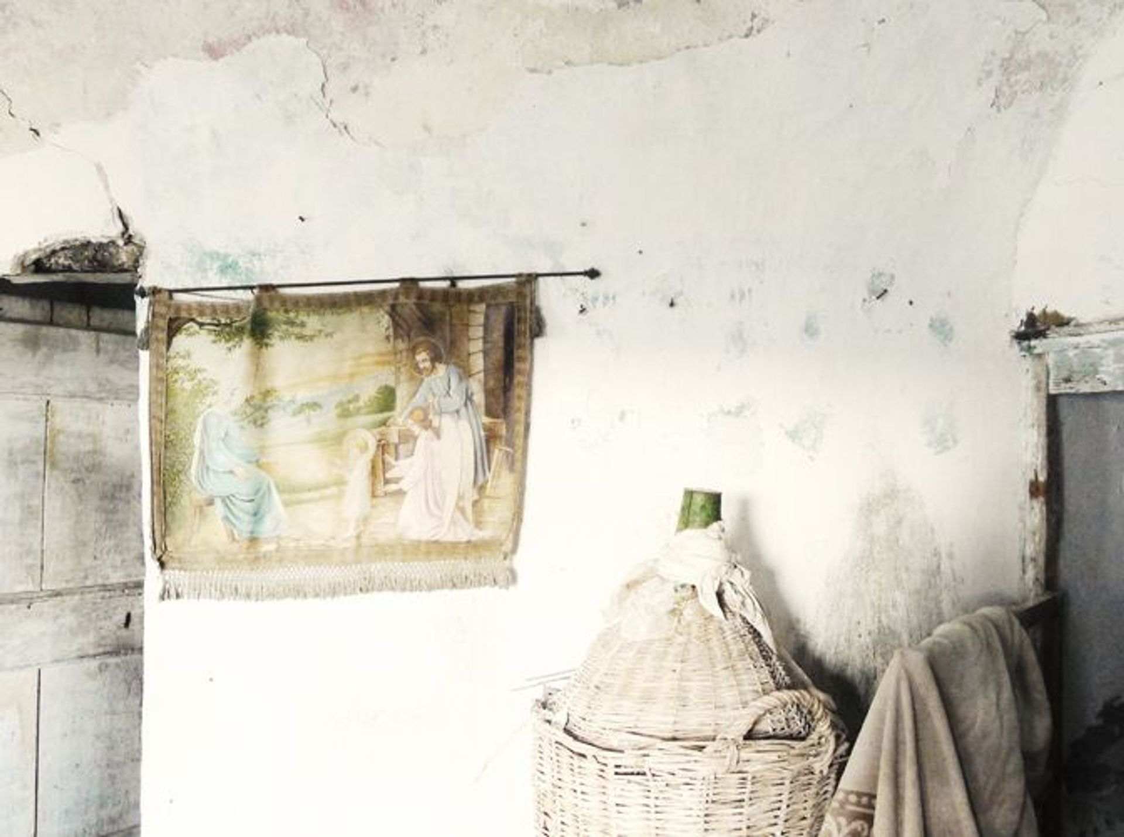
What were the biggest challenges?
It was our first project, and the challenge seemed far too big. Everyone was warning us. The building was in a really bad state, full of rubbish, uninhabited for ages.
Being in the middle of a medieval village (as beautiful as it is to live in, with its tranquility and authenticity) made it really difficult to reach the site with construction equipment. Everything had to be done by hand.
We also had troubles with neighbors. In such a small village, there is skepticism, and a lot of diplomatic skills are needed. Besides that, the biggest challenge was the financing of such a project abroad.
What was your collaboration like, as an art director and architect?
Two creatives… that could have gone wrong, of course! Nevertheless, we complemented each other very well in our diversity, and trusted each other when decisions had to be taken.
My desire to maintain the original charm fitted very well with the vision of the architect of reducing the house to the very essential. In his planning process, he always left space to react to the unforeseen, and tried to be as true as possible.
Imperfection was nothing to be avoided, but a goal. This combination led us to this result.
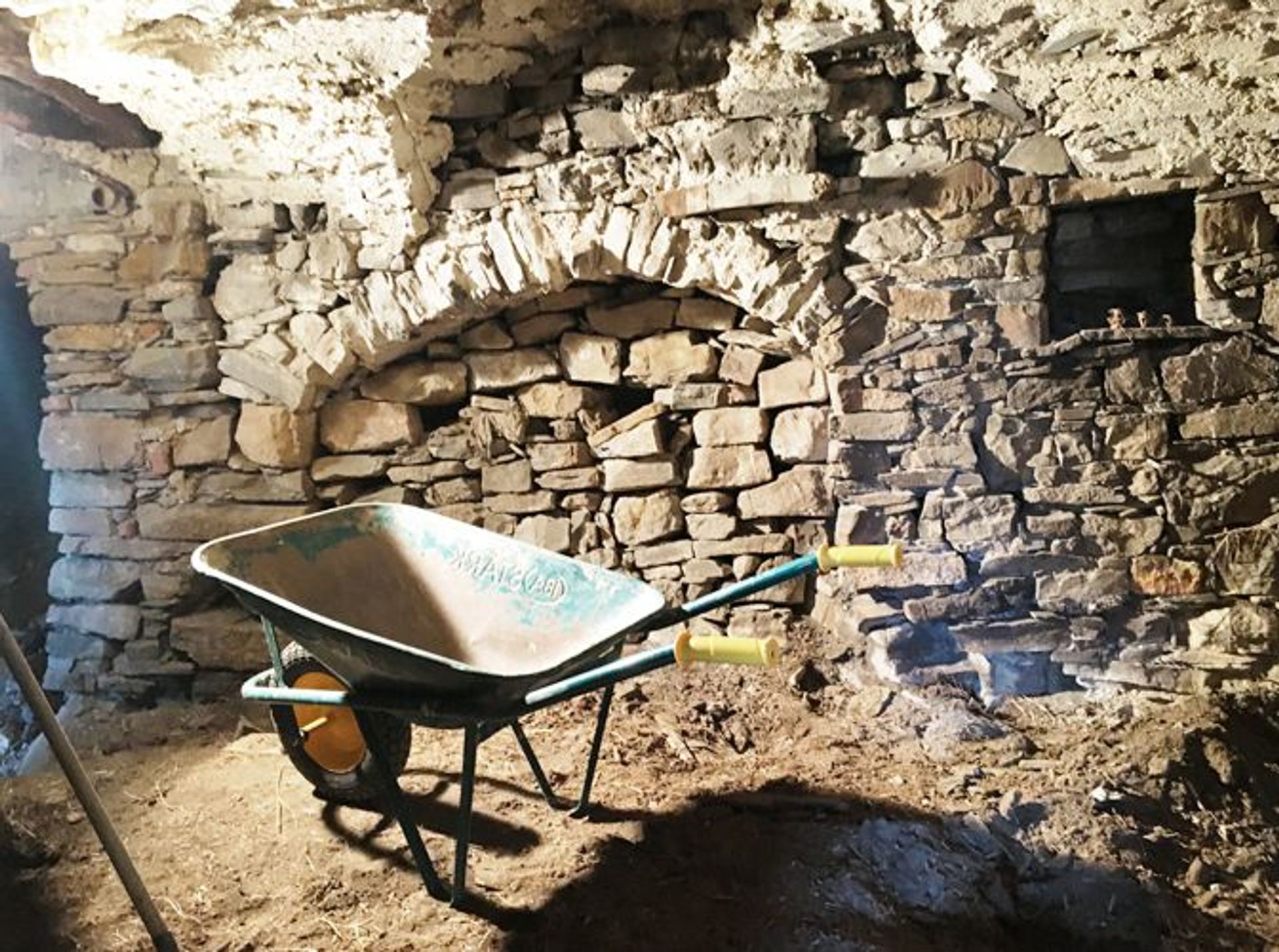
How did you come up with the look for the interiors?
In the beginning, we always came up with stuff we saw in magazines or blogs. But after a while, we realized that the more authentic, real and archaic we were, the more the house was able to reveal its hidden beauty.
By using reclaimed and traditional materials, old Ligurian patterns and fabrics, it quickly felt consistent. Local artisans helped us a lot — we wanted everything to be handcrafted and custom made, nothing industrial or prefabricated. Everything had to be as simple as possible.
In the end the main source of inspiration were the findings of everyday life in Liguria, the house itself and especially the surroundings.”
Which details of the house do you particularly like?
It has to be said that much which was originally inconspicuous, if not even ugly, later transformed into some of the most beautiful places in the house.
First of all, the main staircase in the living area. Originally, the dining area and the kitchen were a stable, only the upper area was inhabited. We decided to let both areas communicate and created this extraordinary staircase.
Also the bathroom in the lower part and the back bedroom were formerly really creepy places. Now these are the most beautiful areas of the house. But now… just have a look.
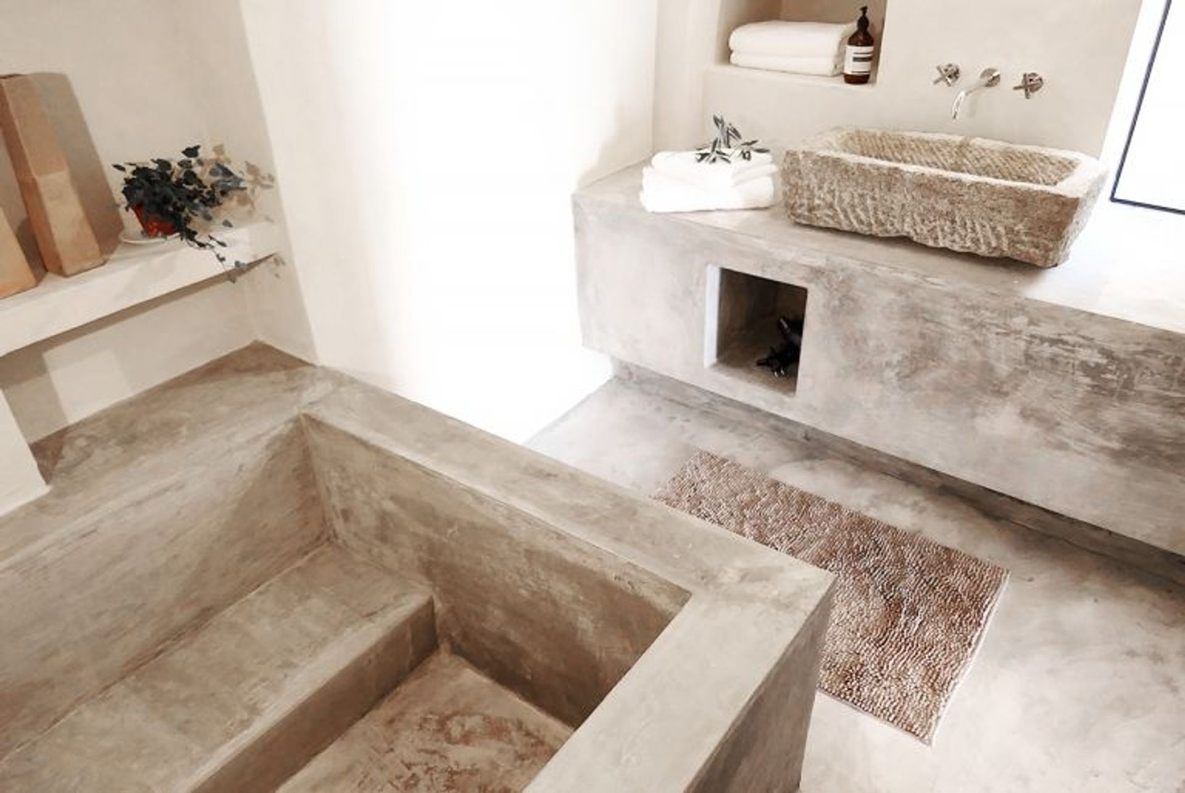
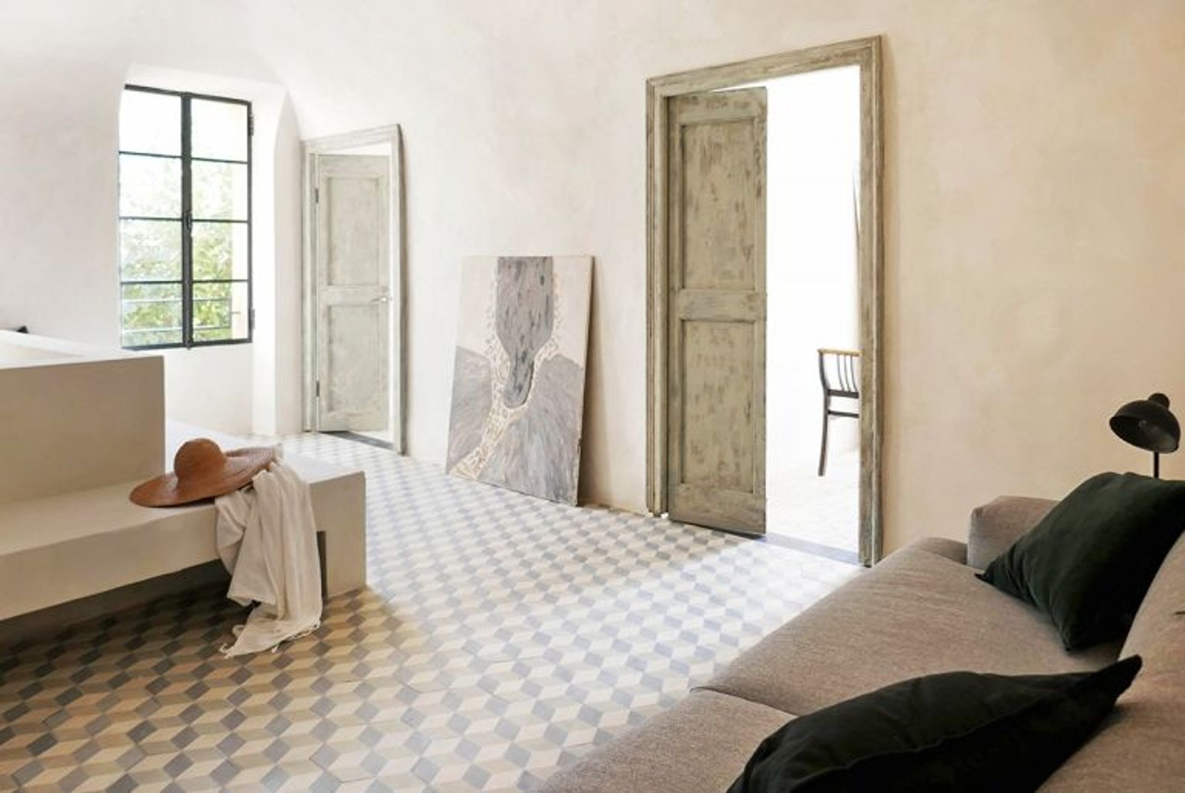
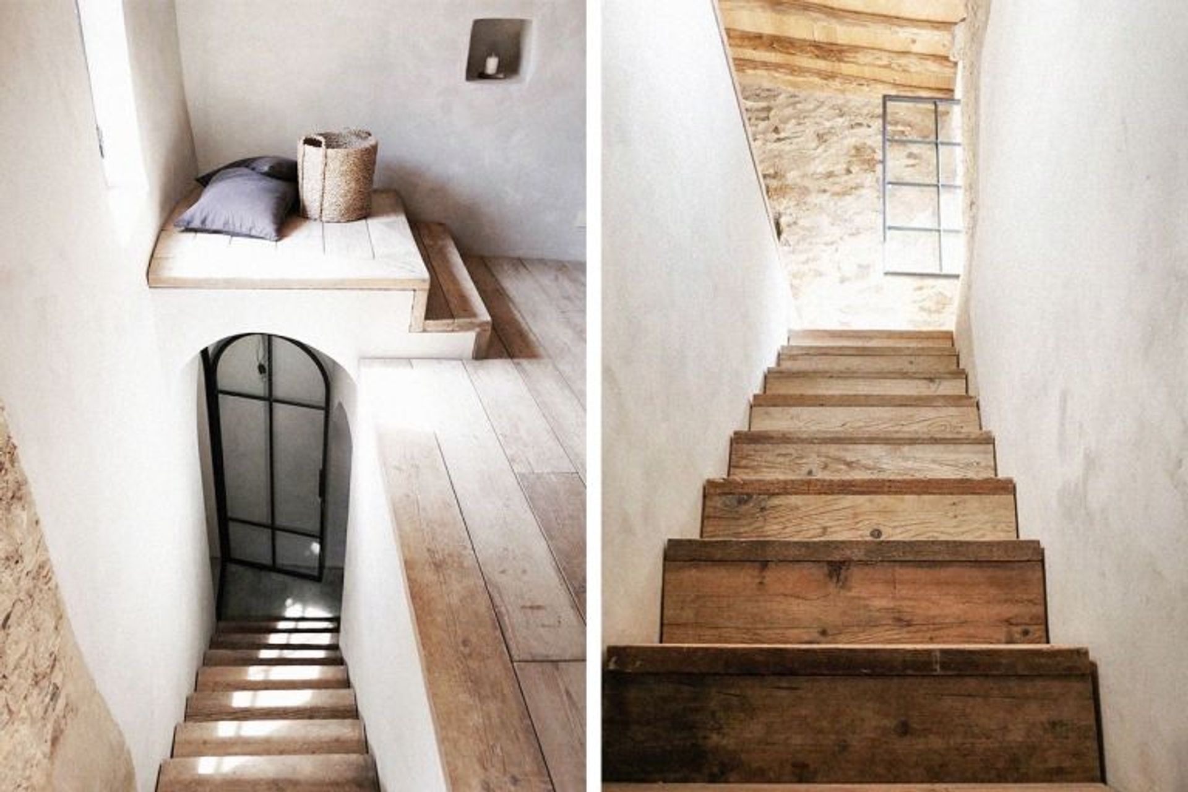
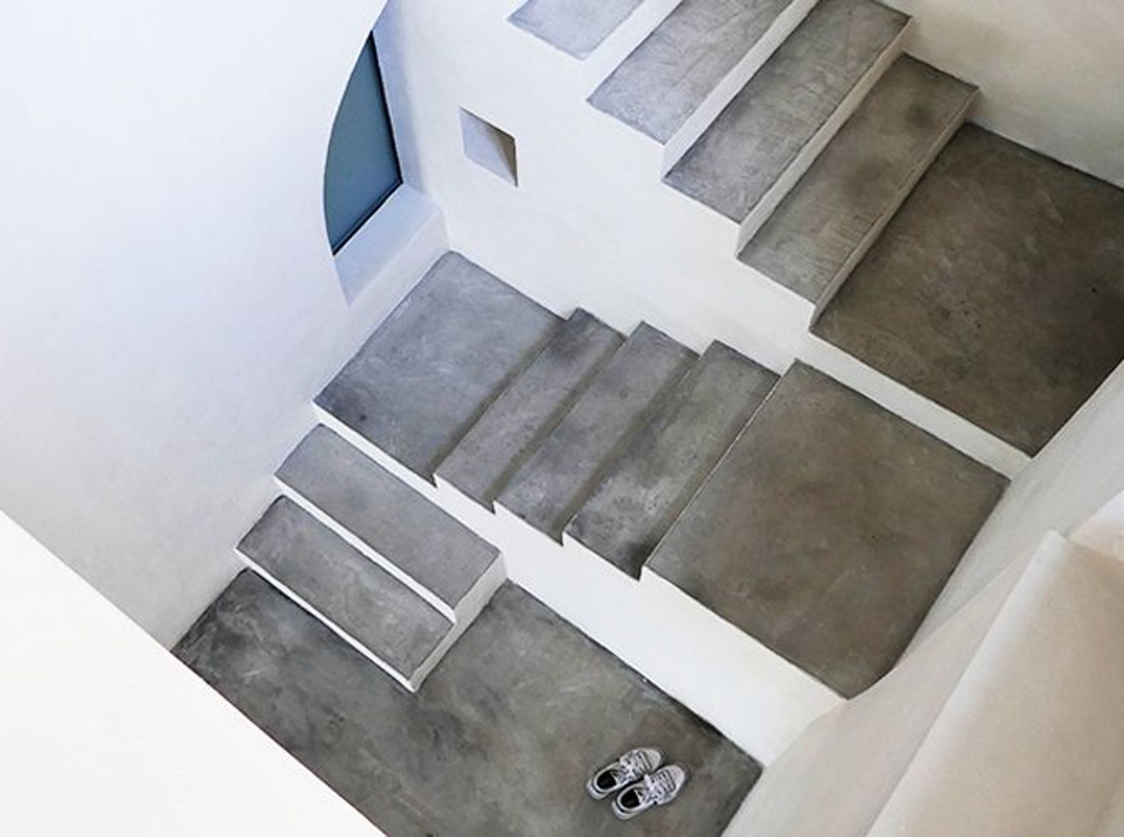
The end result is a traditional Ligurian home that retains its essence but boasts graceful modern updates and a great sense of style. Explore more of Sandra Tuchscherer and Simon Filler’s labor of love at Casa Francese here.
Photographs by Sandra Tuchscherer and Simon Filler
