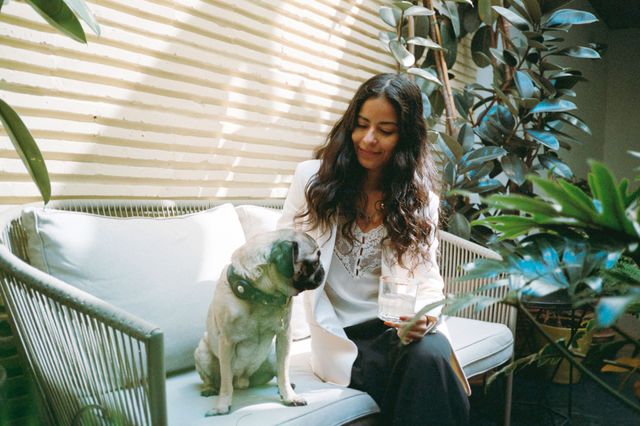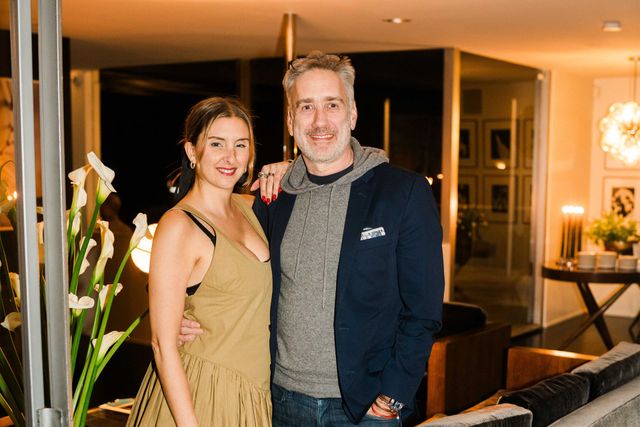Conversation with Hild Hoff and Svein Erik Palmstroem of Voss Lodge
- Category
- Q&A
- Written by
- Roshan McArthur
- Published
- December 27, 2019
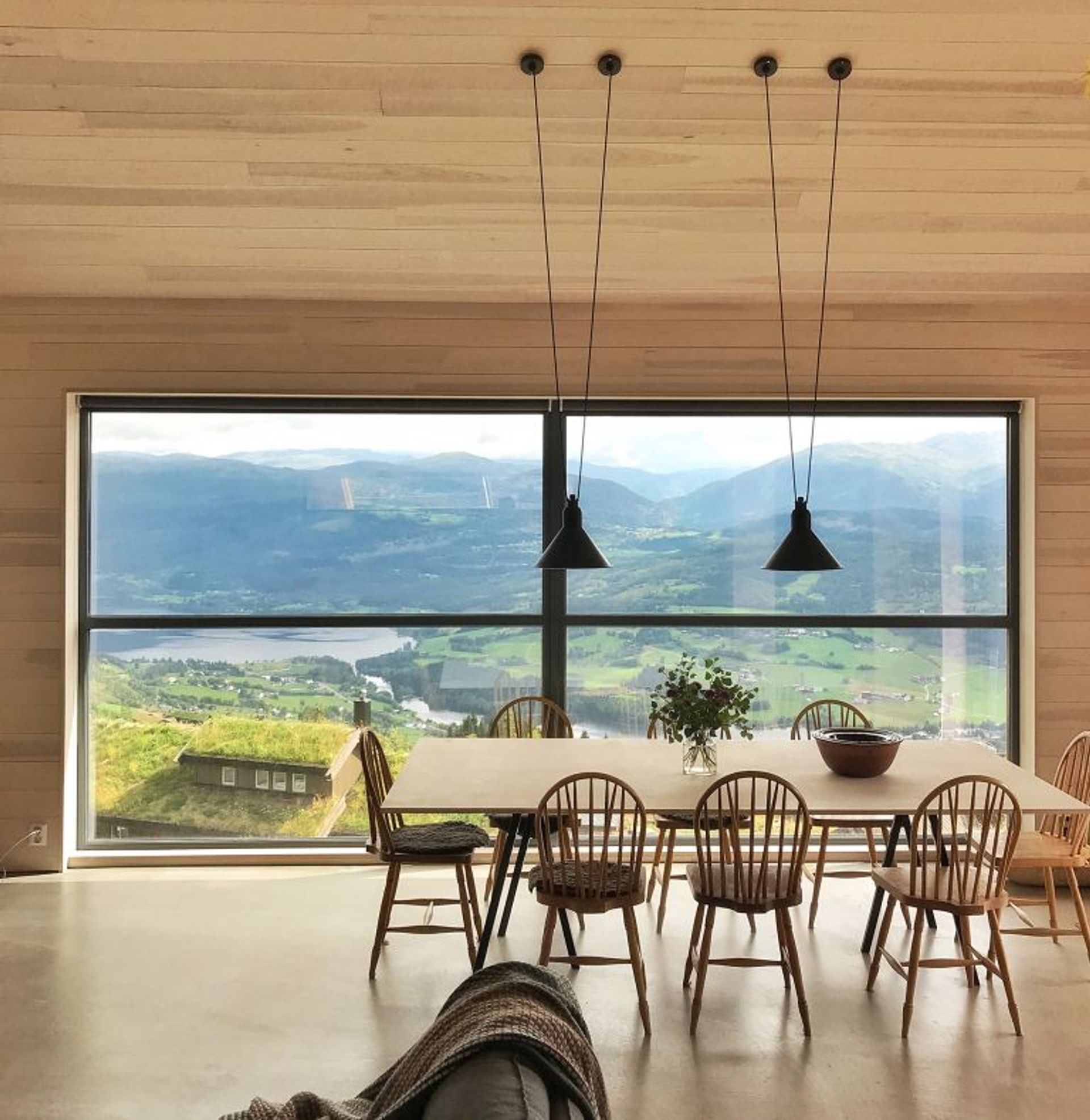
When you see Voss Lodge for the first time, it is hard to believe it’s a self-build project that was created over the course of endless weekends by a family of four with virtually no construction experience. It’s a meticulously-produced Nordic-style home set in breathtaking landscape at the top of the Voss Resort in Western Norway — with picture windows that boast almost impossible views.
The family of four are mum Hild Hoff, dad Svein Erik Palmstroem and their kids Vilje, 13, and Aksel, 9. They hail from Bergen, where Hild is an associate professor at the university and Svein Erik is managing director of Princess Yachts. Voss Lodge is first and foremost their family vacation home, ideally situated for skiing but also a great year-round destination for biking, hiking, rafting, kayaking and almost anything outdoors. They decided to open it for other guests to enjoy, and we are delighted to have it in our collection.
The process of constructing Voss Lodge was painstaking and described by Hild and Svein Erik as “countless hours of planning and toiling over every detail”. But, they tell us, it was worth every moment: “The feeling of waking up in the morning and looking out through the windows at that view is incredible.”
We know exactly what they mean.
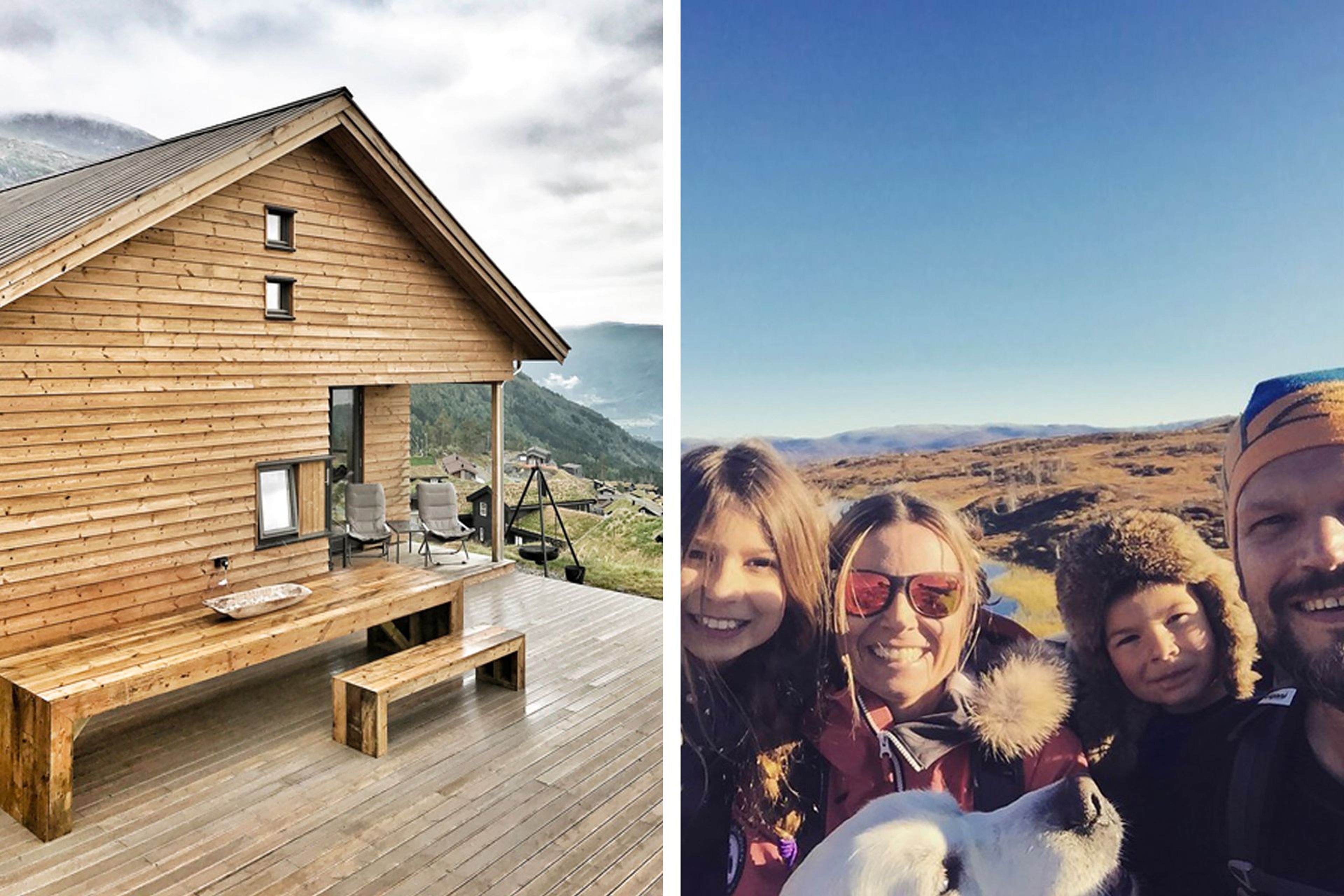
HOW DID YOU FIND THE SITE?
Hild Hoff & Svein Erik Palmstroem: “We spent a lot of time searching for the perfect location to build our cabin. We were looking for a place with access to alpine ski slopes but which also had opportunities for year-round activities. In addition, we did not want it to be too far from our hometown of Bergen, as it was our intention to use the cabin as often as possible.
“When we finally found this spot, it was love at first sight! The spectacular views and the ski in/ski out location were really an unbeatable combination. And because it is only a 1.5 hour drive from Bergen, we are often able to extend the weekends here by one extra night by driving home early Monday morning before school and work.”
DID YOU DESIGN IT YOURSELVES?
H&SE: “Voss Lodge is based on a cabin in Budalen, Norway, which was designed by the architect Marianne Sether Knudsen. We loved the design of this cabin, particularly the large windows in front, but it needed some alterations to make it fit our needs. So Marianne kindly let us use her design as the foundation of our project, which we then personalized through adjustments to the exterior facade and interior layout, and by adding a top floor. We also opted for exterior and interior materials as well as furnishings which differ in style from the original cabin.”
DID YOU BUILD IT AROUND THAT INCREDIBLE VIEW?
H&SE: “Yes, absolutely. The large windows offer a stunning view of the surrounding mountains, valleys and lakes. It is almost like an oil painting that has come alive, changing not only with the seasons but from one minute to another. The mornings are especially magical, as the mist which covers the valley gives us a feeling of floating above the clouds.”
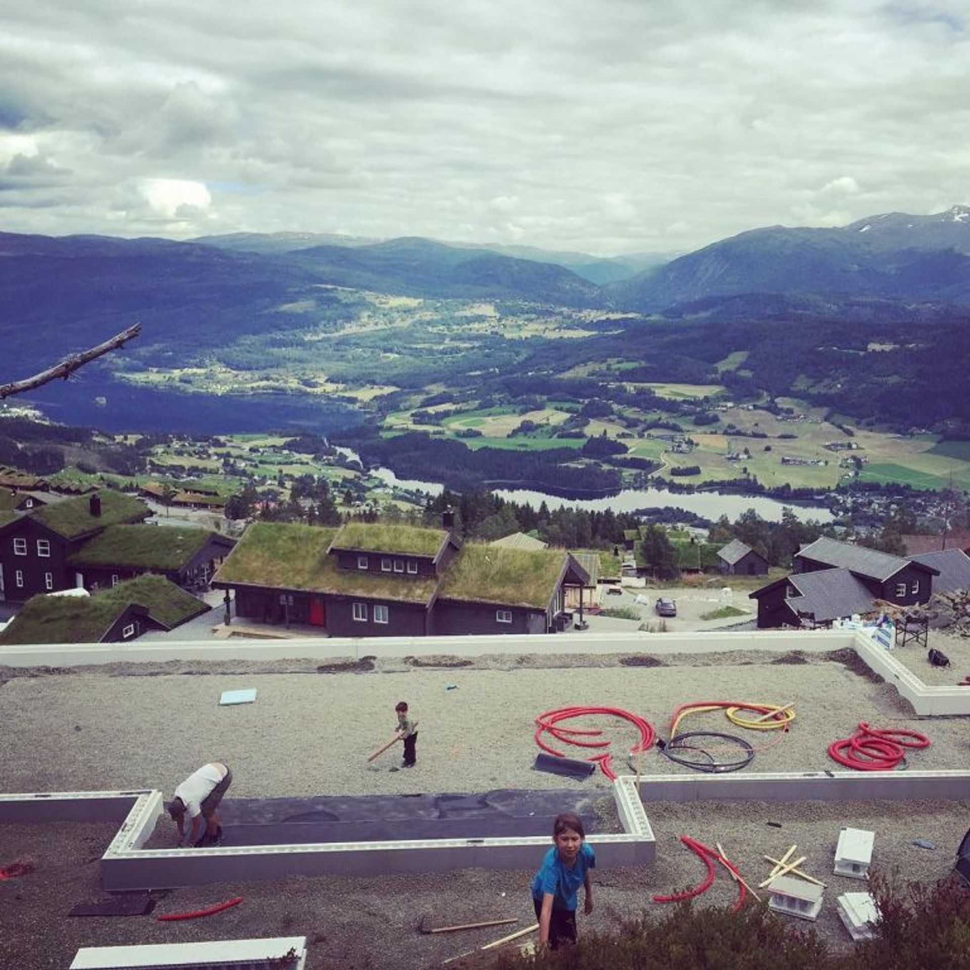
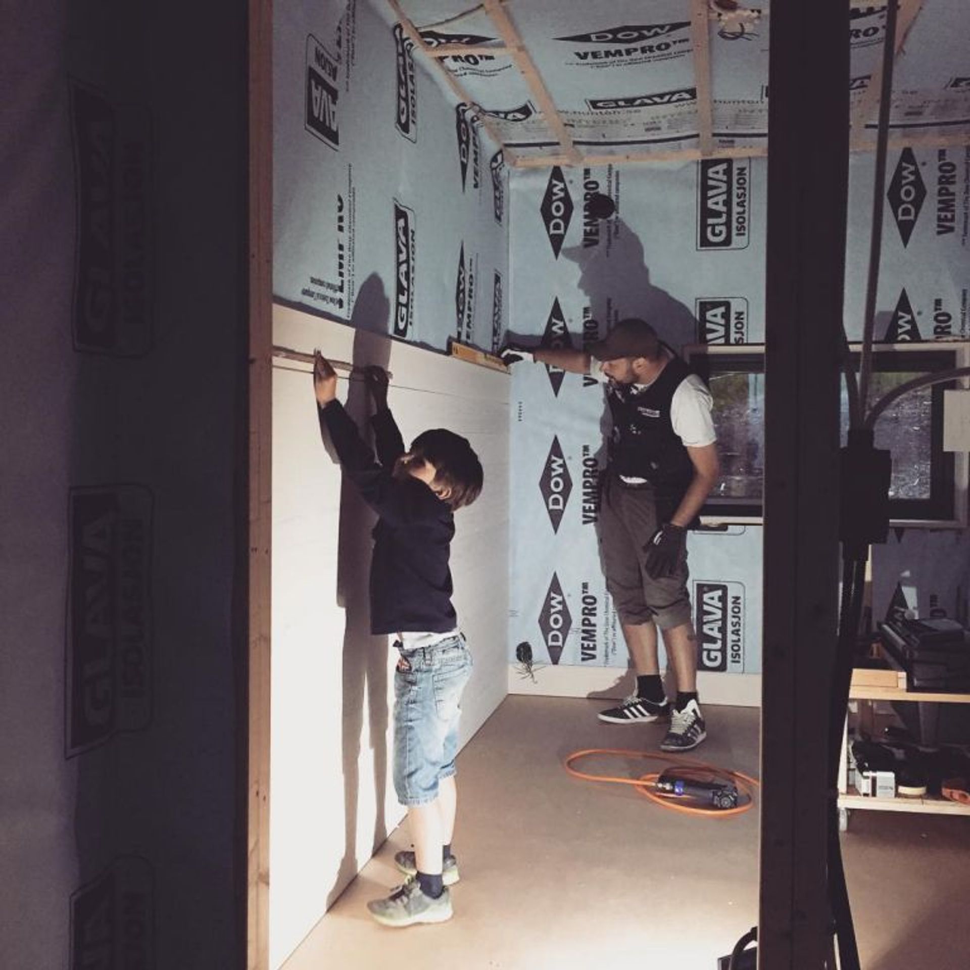
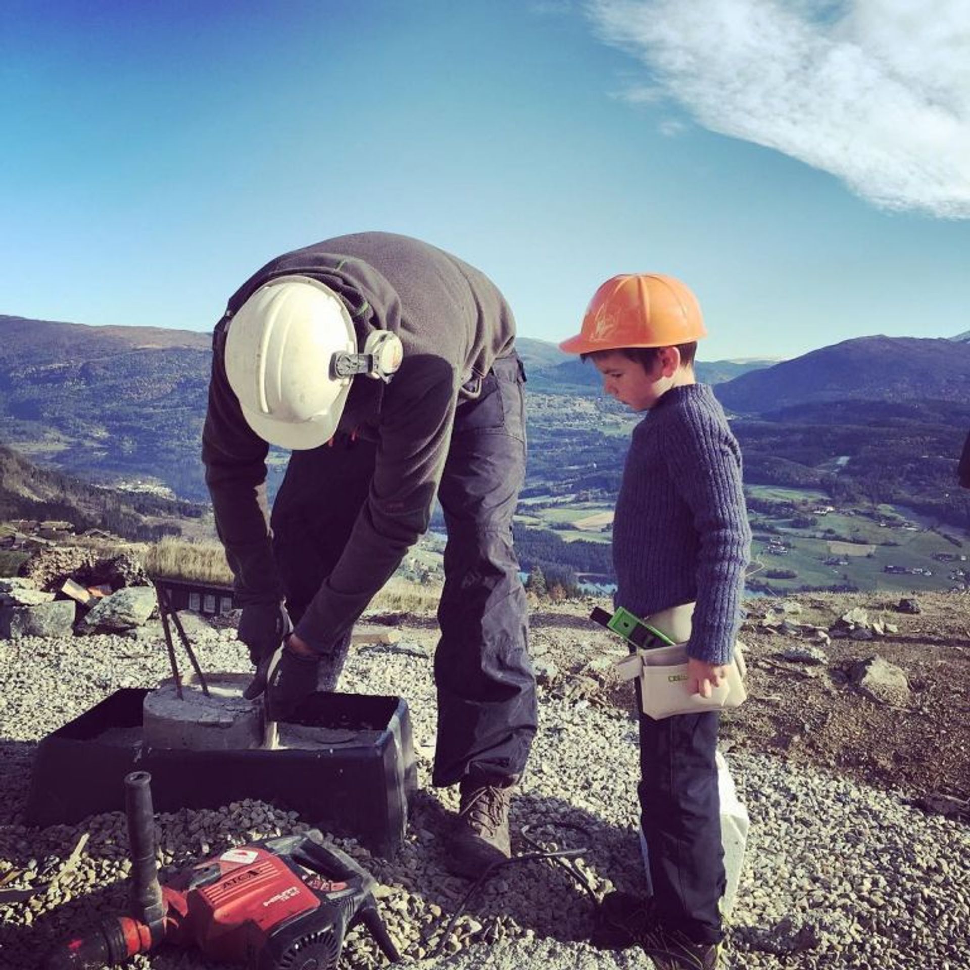
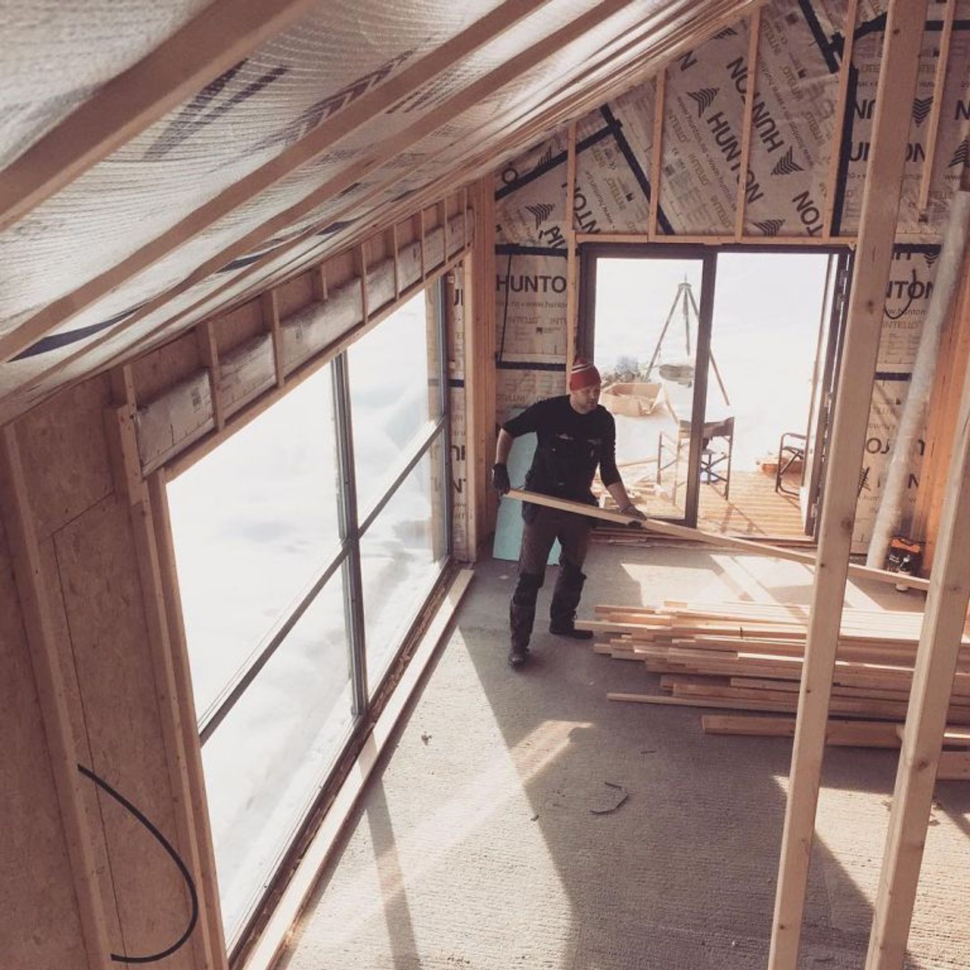
DO YOU HAVE BACKGROUNDS IN DESIGN AND ARCHITECTURE?
H&SE: “No, not at all! Hild has always been interested in design, and Svein Erik is a competent handyman, but this has truly been a ‘learning-by-doing’ project. But even though we had to figure out a lot of things as we went along, we started out with a very clear vision of what we wanted to achieve.”
WHY DID YOU DECIDE TO BUILD THE HOUSE YOURSELVES?
H&SE: “Well, it was a matter of necessity rather than preference, to be honest! During the planning stages we realized that we did not want to compromise in terms of the quality of materials and design, and since we were operating on a budget, that meant that we had to do the majority of the work ourselves. We also wanted to teach our children that the good things in life don’t come for free! The cabin truly became a family project, as the kids were with us on the site every step of the building process.”
WHAT WAS THAT EXPERIENCE LIKE?
H&SE: “Well, since we had to do this alongside our quite demanding jobs, we had to be very determined and basically spent every weekend and holiday for 18 months on the building project. We bought an old caravan that we placed on the site, which gave all four of us (and a cat and a dog!) a place to eat and sleep during the process.
“We began in the summer of 2016 and were able to move in by Christmas 2017. By then the interior wasn’t quite finished, but we were exhausted and needed a break from all of the hard work. Mother Nature also rewarded us with the most amazing winter season snow-wise, which meant that we spent more time on the ski slopes over the following months than with a hammer in hand. The cabin was fully finished a year later, by Christmas 2018.”
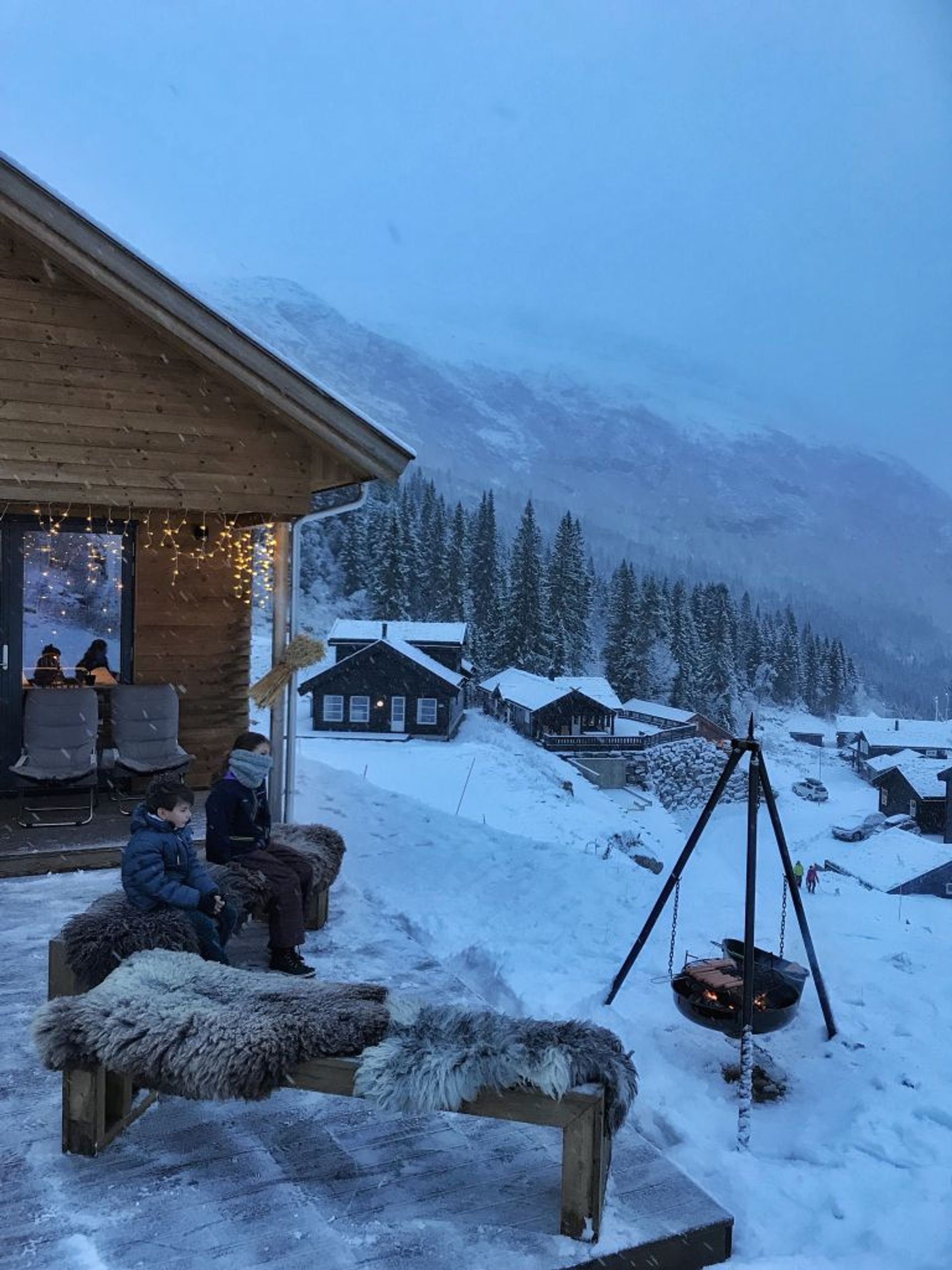
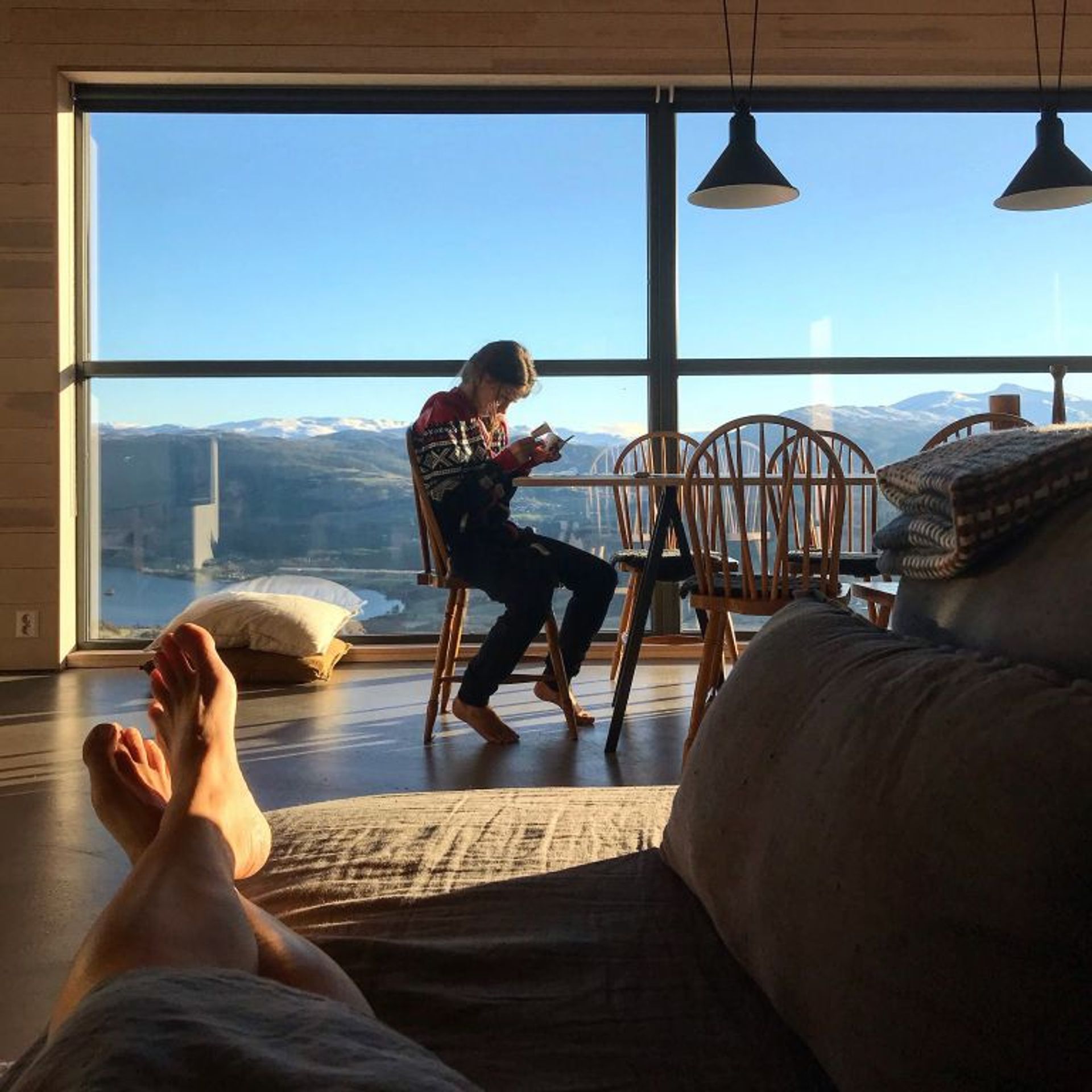
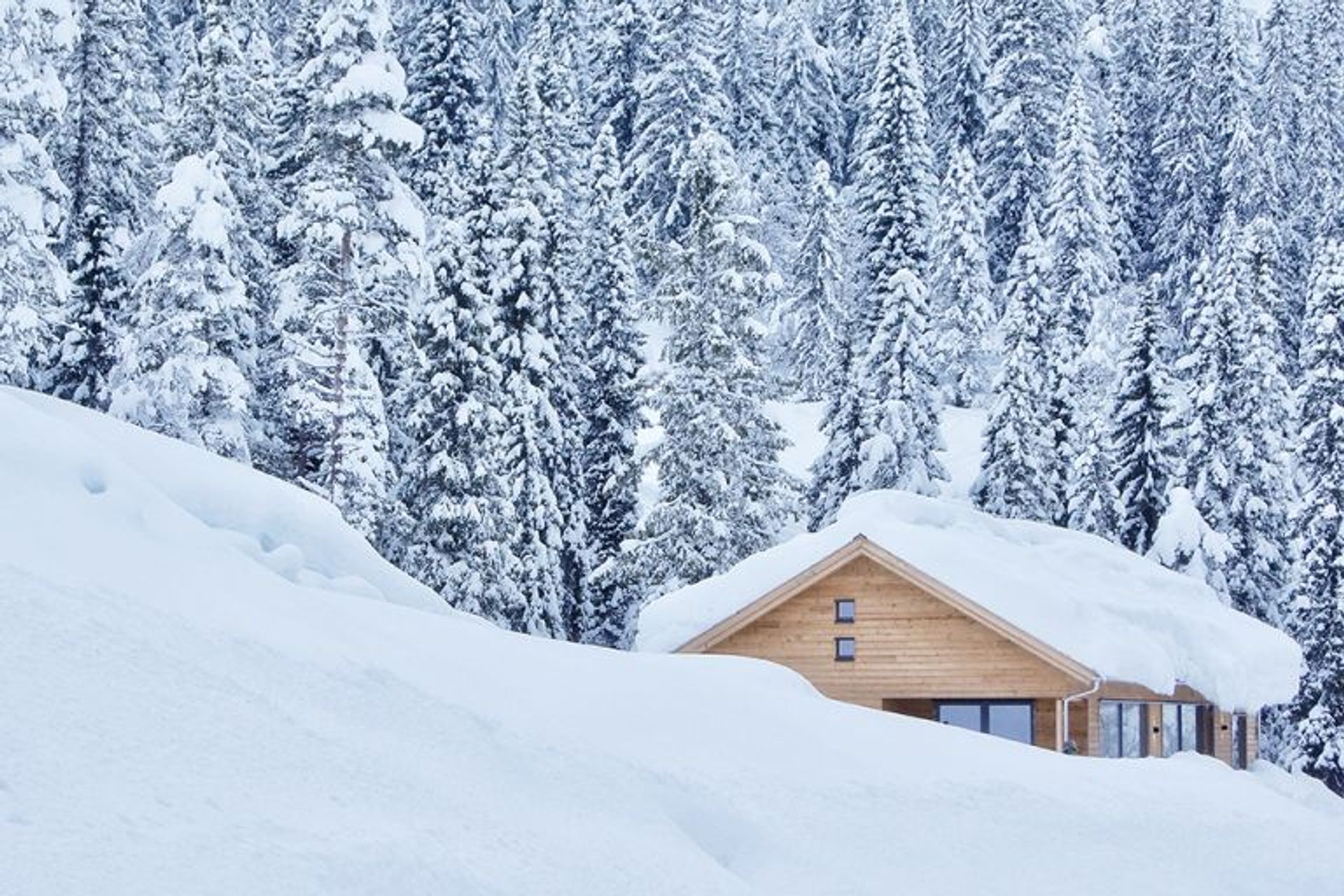
WHAT SURPRISED YOU THE MOST?
H&SE: “That we got through it without killing each other! In fact, even though we were very tired at many points during the process and we didn’t always agree on every decision, we both think back on it now with fond memories. And the kids often comment that they miss the caravan! In many ways, working together towards a common goal brought us closer as a family.”
WERE THERE ANY LOW POINTS?
H&SE: “Well, there was one weekend when we all fell ill with the Norovirus and were stuck in the caravan. That was not exactly a glamorous moment.”
WHAT DID YOU ENJOY THE MOST?
H&SE: “The satisfaction of reaching small and major milestones along the way! And seeing how well everything came together in the end.”
To book a stay at Hild Hoff and Svein Erik Palmstroem’s mountain home, click here.
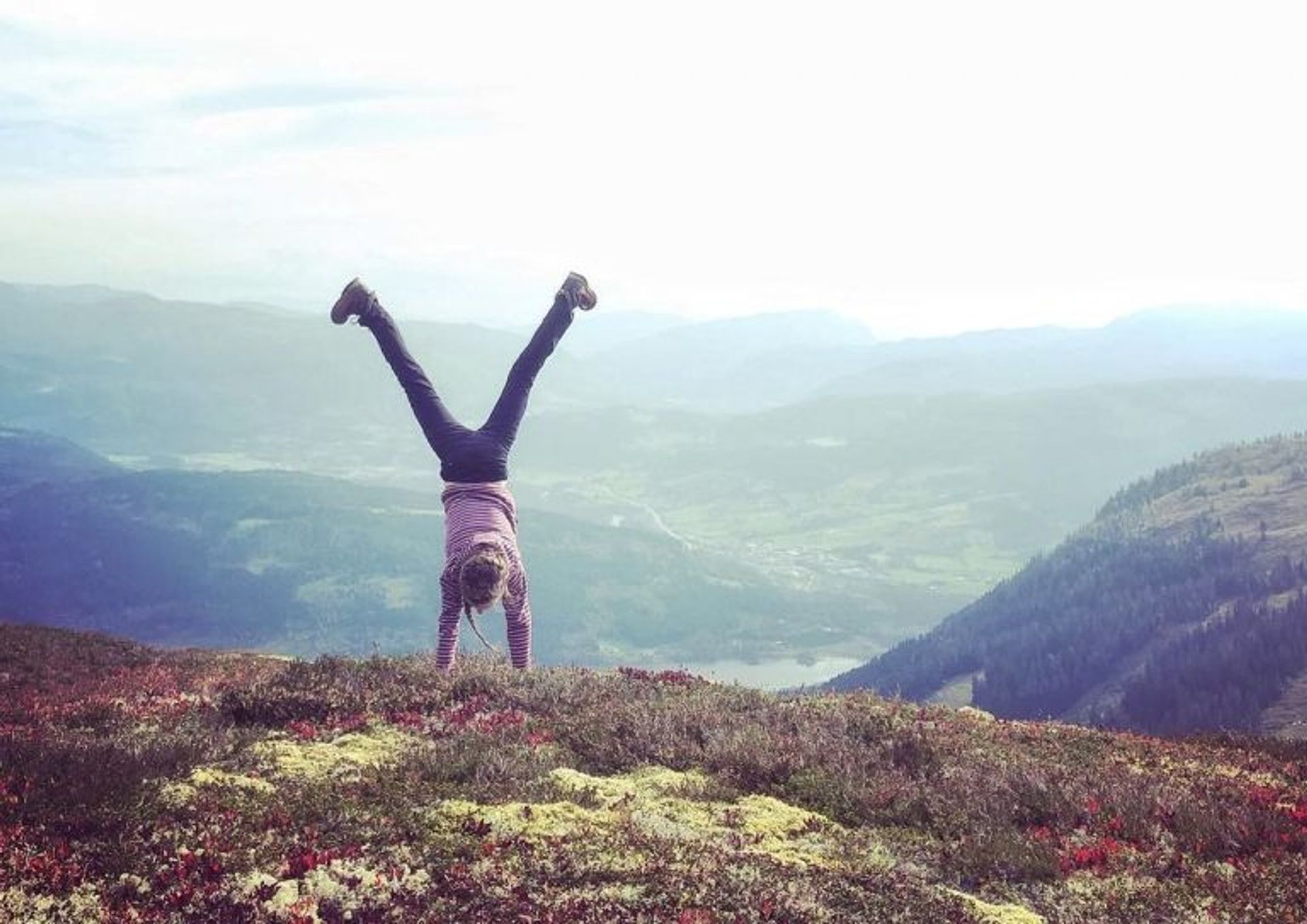
Photographs courtesy of Hild Hoff and Svein Erik Palmstroem.
