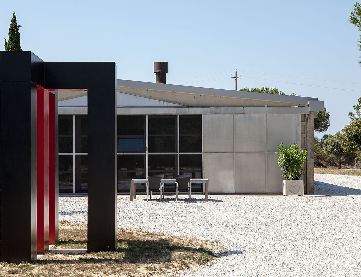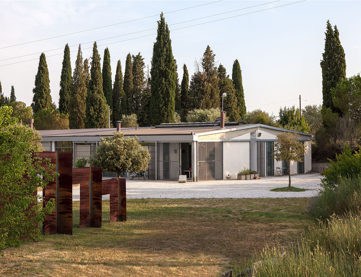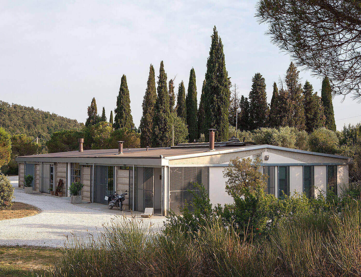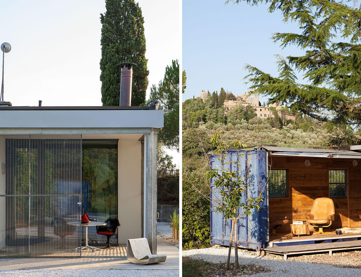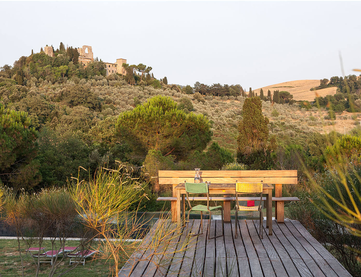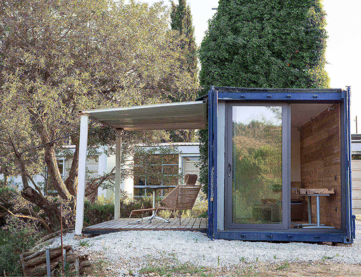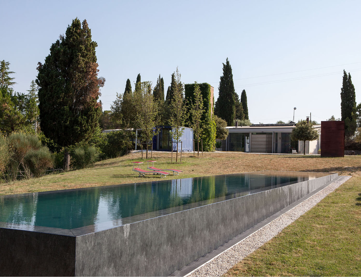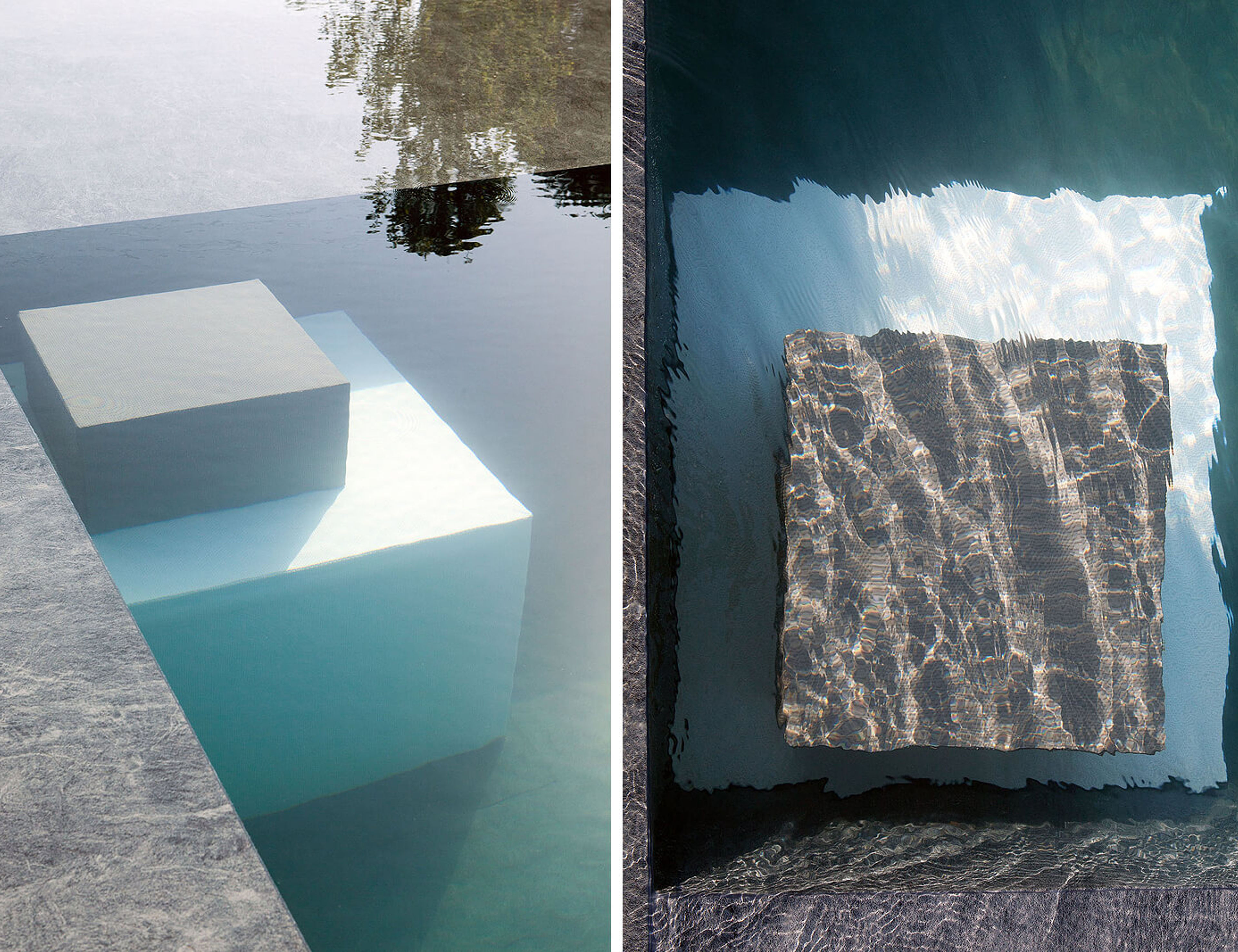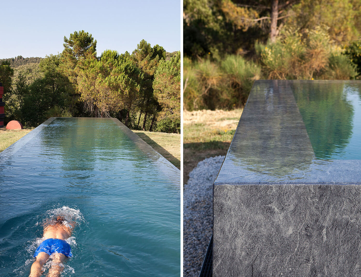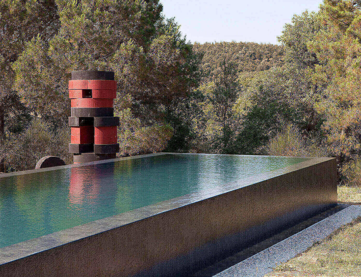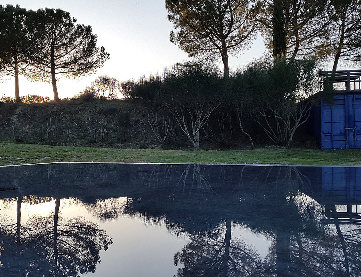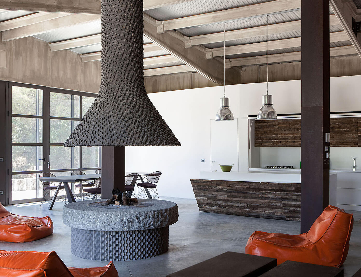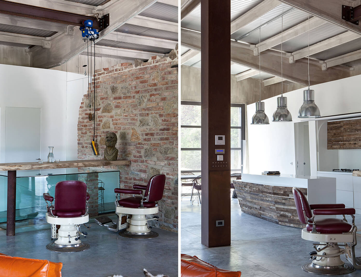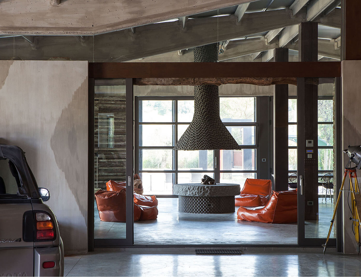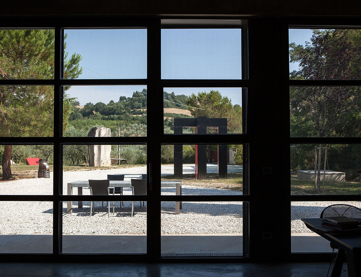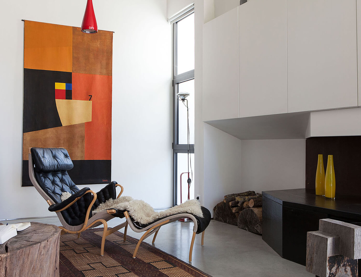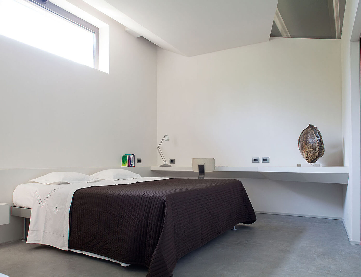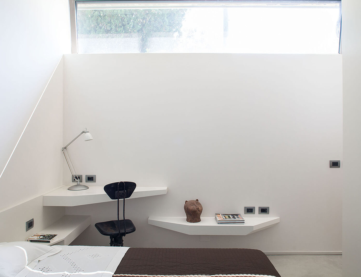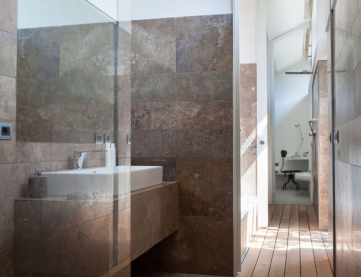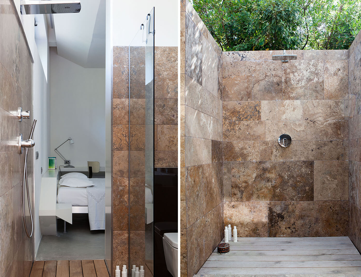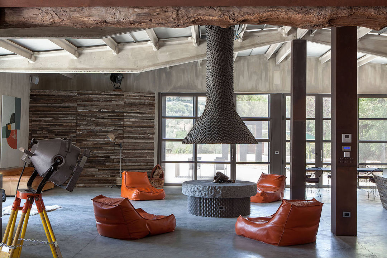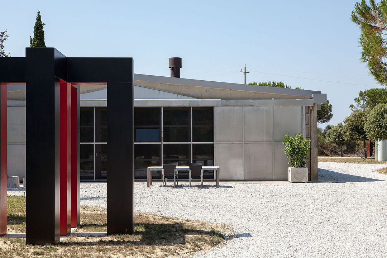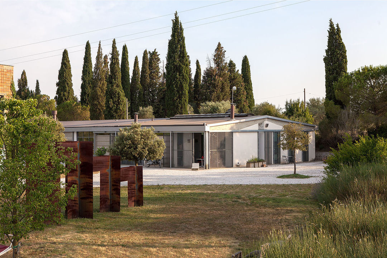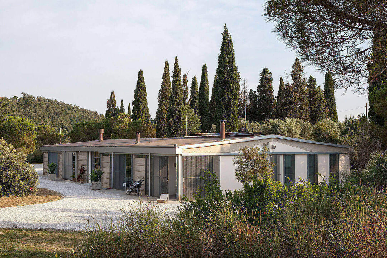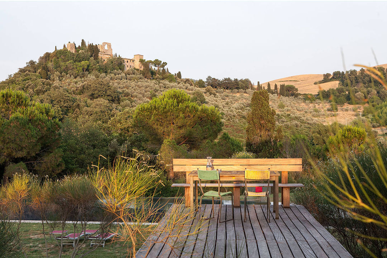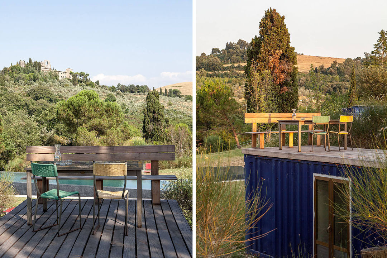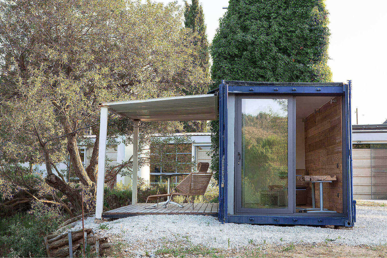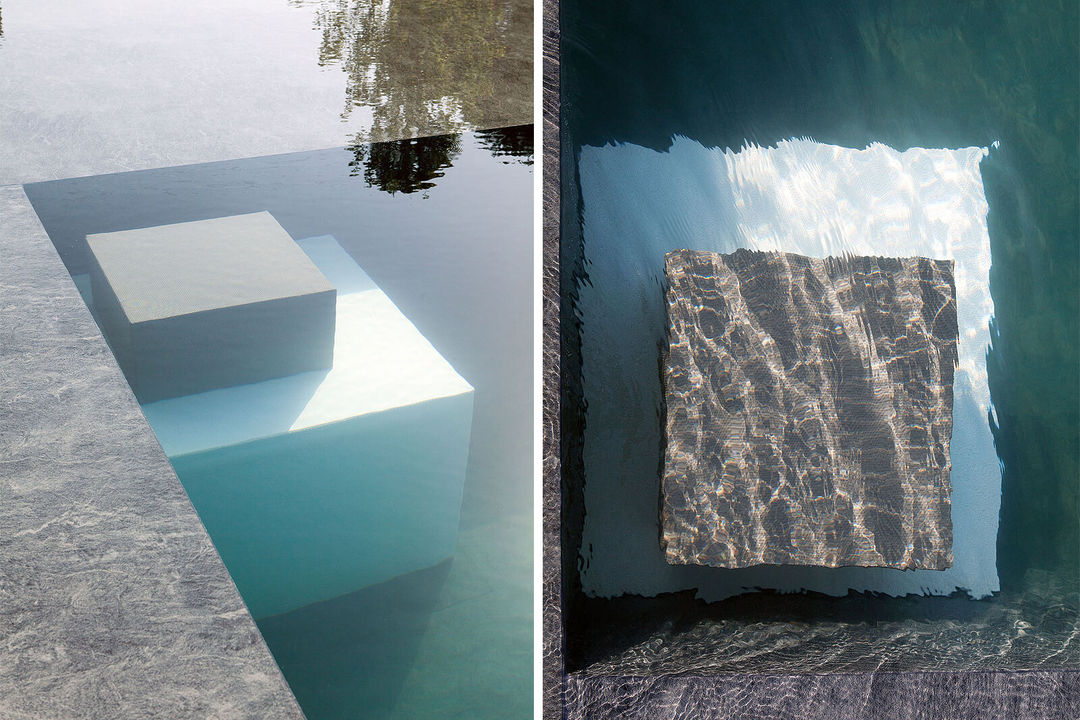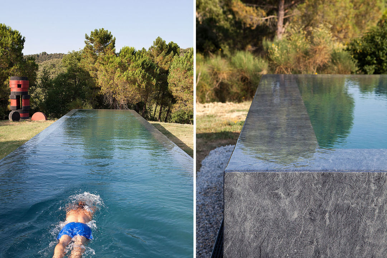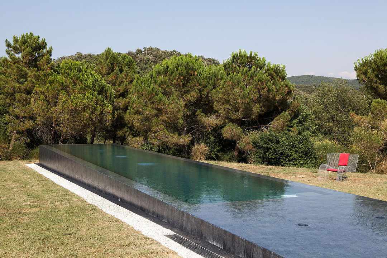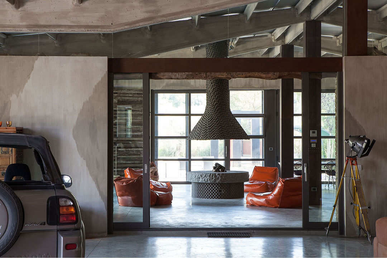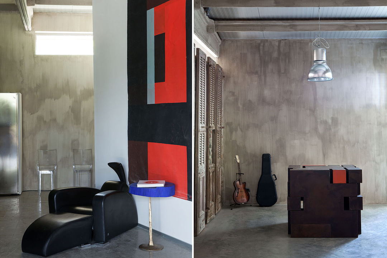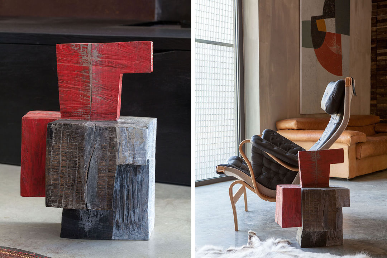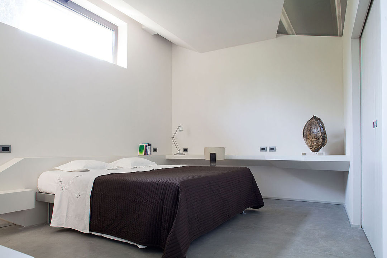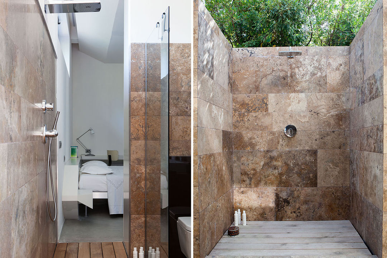A Living Space Reborn from a 1960s Factory near Siena
Unique in its contrast to the rural beauty of Tuscany, this former factory building has been given vibrant new life and style by Margarete Architetti, with interior design by Johny Thielens. Adapted and reimagined over the years by artists, both the lofty interiors and the expansive grounds are modern in tone but with the rustic spirit of Tuscany. We love the massive open-plan living spaces with vintage modern finishes and the monolithic garden sculptures.
Located outside of a small village in southern Siena, this former factory has undergone several dramatic changes from its industrial origins. It was discovered by a Belgian couple who fell in love with Tuscany and relocated to create a new hospitality destination.
Built in the late 1960s, it was abandoned until Austrian sculptor and architect Reinhold Traxl created a new living and atelier space, adapting the structure into a ‘box’ concept. The massive open plan interiors have been pared down to the original structural metal and wood crossbeams, exposed brick, and polished concrete floors with large glass walls that slide away with movable, transparent iron curtains pulling the landscape in.
To read an interview with the owner, visit our Stories section here.

The living area centers around a custom open fireplace designed by Australian artist David McKee creating a dramatic and warm focal point.
Both the kitchen and dining area open into the main room, creating a large unified living space ideal for entertaining. The spaces have been updated with both contemporary and rustic finishes, and a spare collection of colorful and unique vintage and modern furnishings.
There are two ensuite bedrooms that can accommodate up to four guests and a shipping container that has been modified to sleep up to two more. Surrounded by nature, the terraces are great for lounging with lovely views of the countryside and the town of Montelifré in the distance. The large lap pool sits among Traxl's stunning garden sculptures and an adjacent old converted electricity tower that now houses a cabana room.
An inspired and chic restoration with an interesting artistic pedigree, this is a unique vacation option in the heart of Tuscany.
Around
Located in San Giovanni D’Asso in the southern part of Siena, you're ideally placed within a half-hour of the picturesque hilltop towns of Montepulciano, Montalcino and Pienza and some of the best Tuscan wine country.
Neighboring Val d'Orcia is a UNESCO World Heritage site with the famous wine regions of Chianti and Montalcino, Lake Trasimeno in Umbria, Perugia and Assisi making for great day trips. The little town of Montisi is just over a mile away and Siena can be reached in under an hour.
Location
Tuscany, Italy. Nearest airport: Perugia (45mins), international: Florence (1.5 hours)
Best time to visit
Spring through fall

