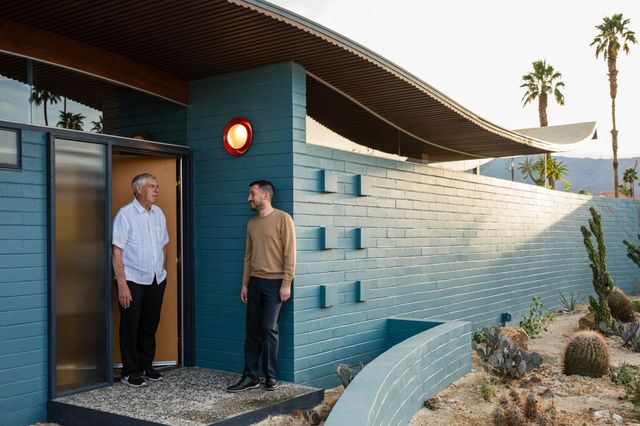Casa Nano 2.0
At BoutiqueHomes, we’re proud to support the work of Fundación Casa Wabi by offering exclusive stays for a few weeks each year at its groundbreaking art residency in Puerto Escondido, Mexico. Now, we’re doing the same in Tokyo, making limited stays available at Casa Nano 2.0, a classic post-WWII residence in the Sendagi district that serves as Casa Wabi’s Japanese extension.
- Category
- Spotlight
- Written by
- Rebecca Withers
- Published
- May 12, 2023
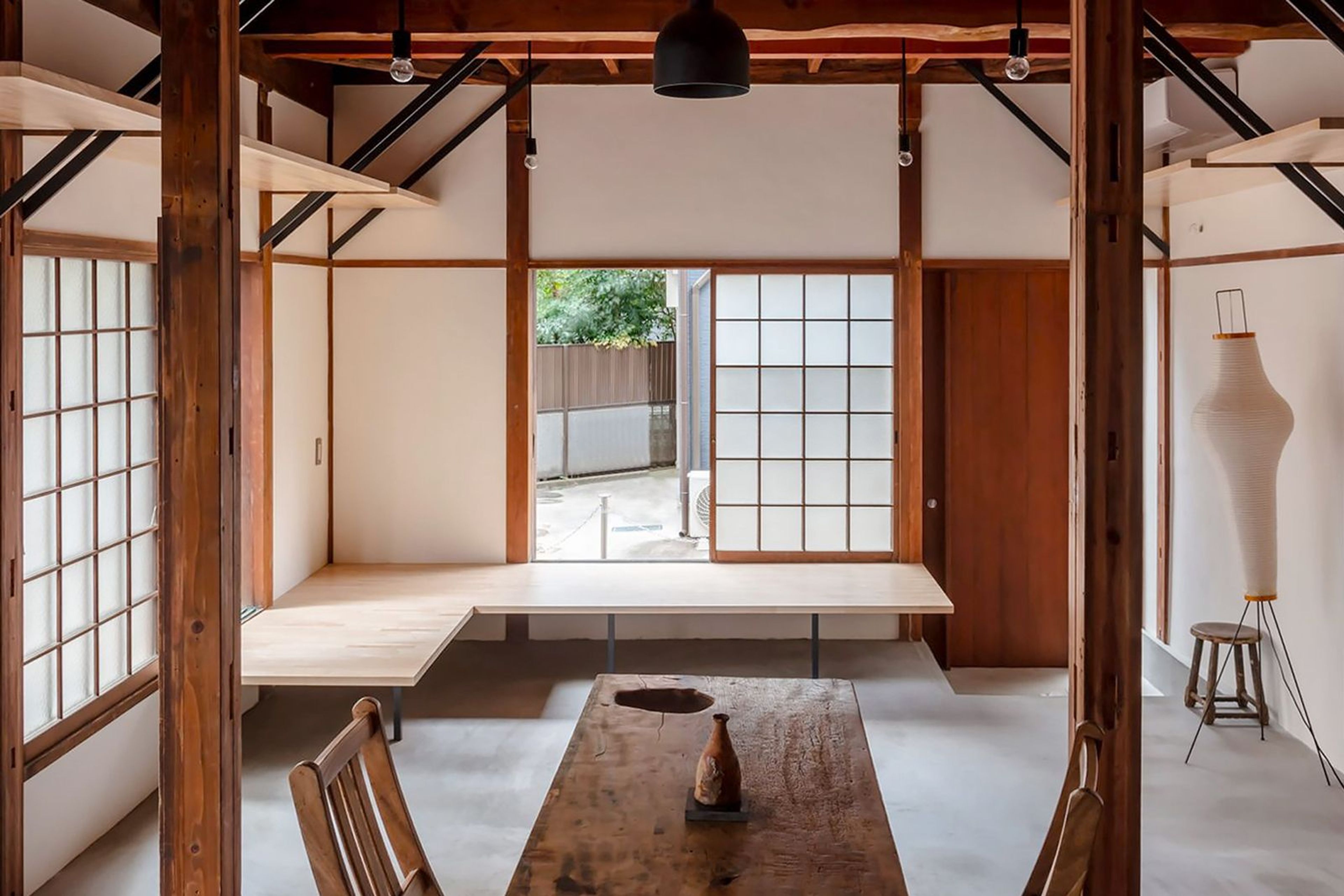
Dubbed “2.0” because it replaces the foundation’s initial residency site in Tokyo, Casa Nano 2.0 is a modest, late-1950s-era home, reimagined by Studio Wasabi Architecture, with the help of Satoshi Kawakama Architects for its interiors. The 68sqm space now offers artists more room to create across its two floors, and also serves as the occasional home of Casa Wabi visionary Bosco Sodi and his interior designer wife, Lucia Corredor.
Downstairs, a bulky staircase was removed, replaced by a suspended steel model, an elegantly simple solution that makes the common space more functional and contemporary. Original cedar beams and posts have been repurposed throughout the building. Storage space was a design consideration for the couple and the residency, so floating shelves were devised to line the structure’s periphery, suspended, like the new staircase, from the beams overhead.
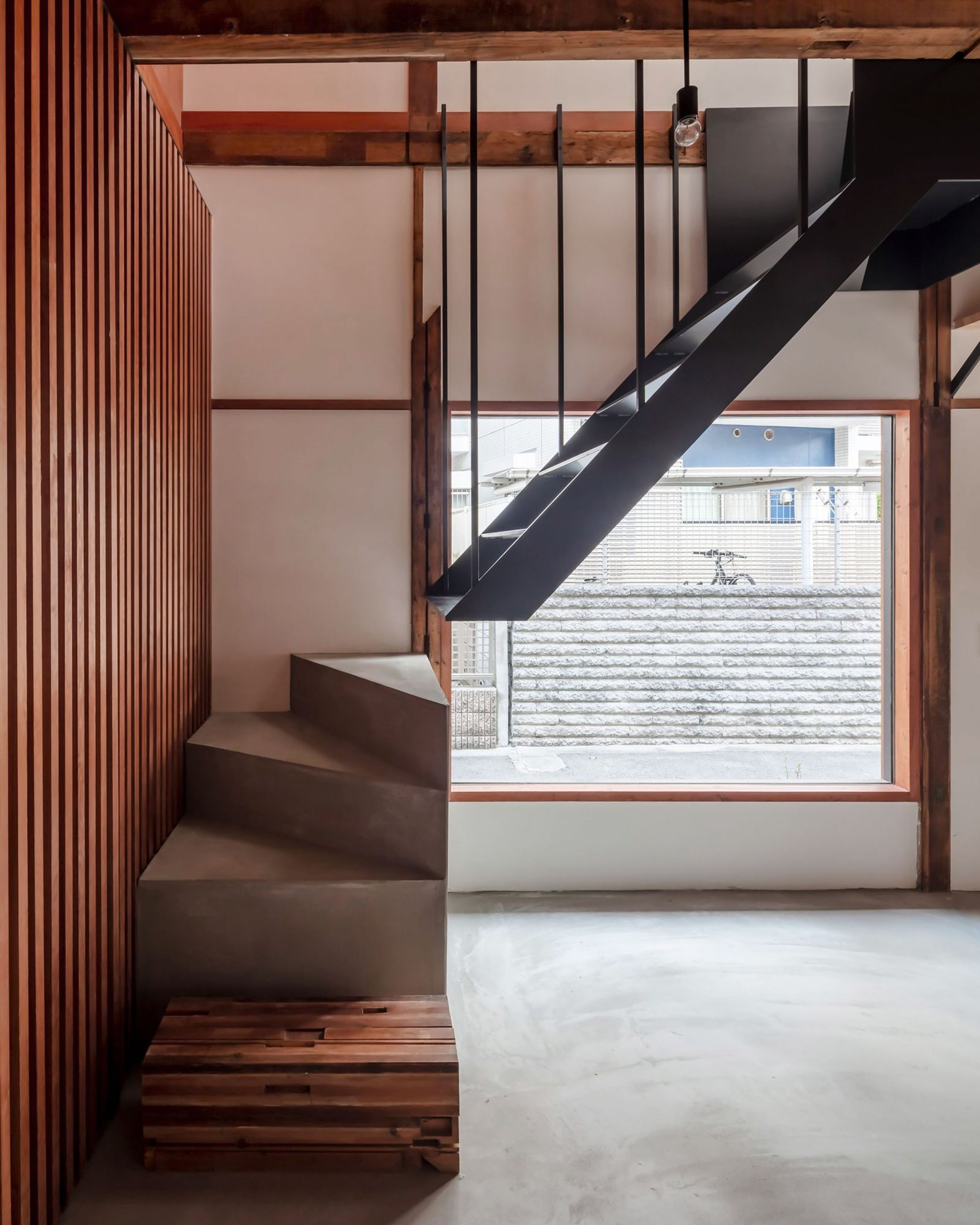
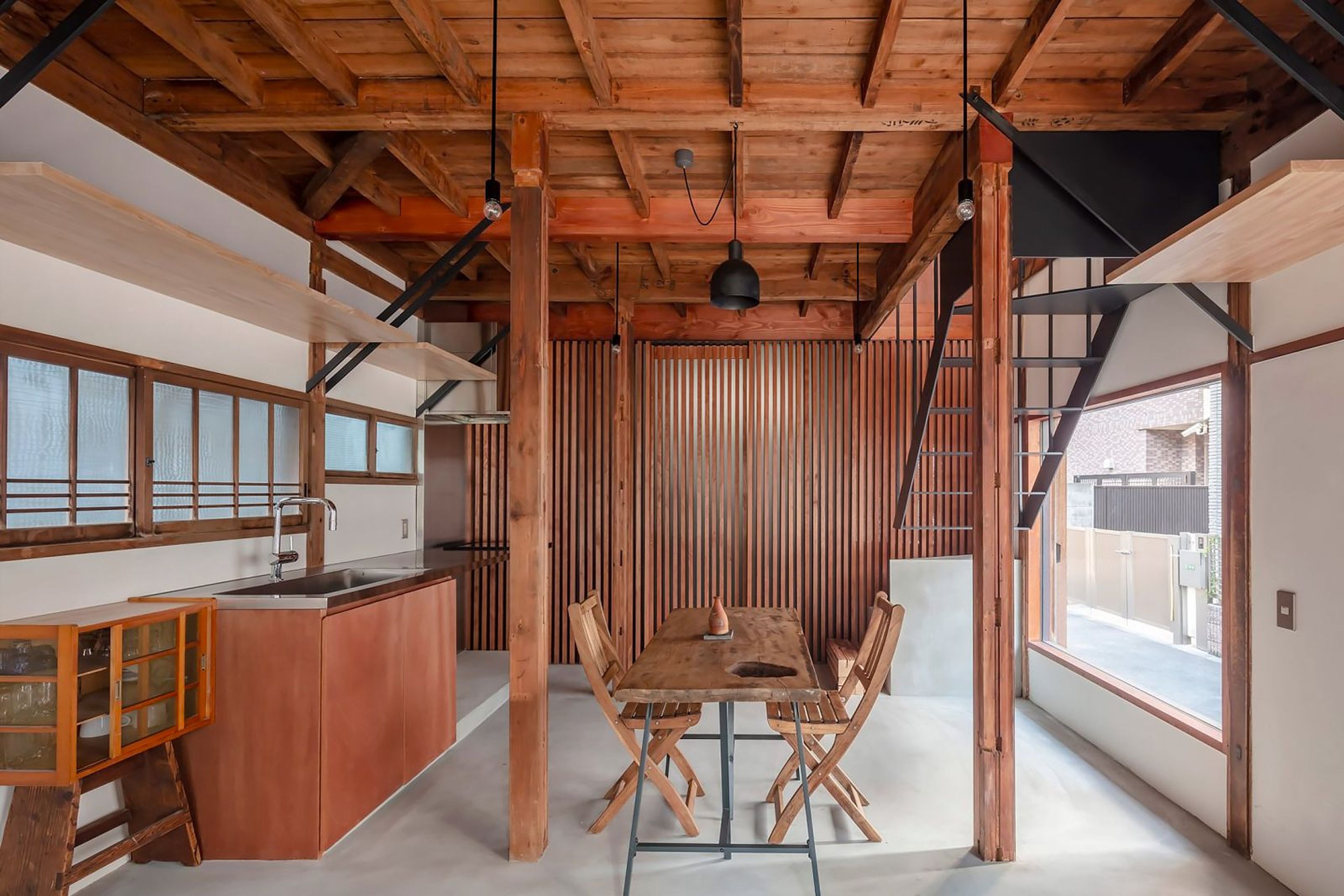
Upstairs, Casa Nano 2.0’s ingenious design fits three separate family rooms into the limited volume. There’s a seating room and adjacent reading nook, a couple’s bedroom and bunkroom, all divided by classic Japanese paper pocket doors fortified by glass for added privacy. The home’s doors, built-in furniture and second-story ceiling are all built of Lauan wood, and standout spaces include a tiny outdoor terrace and the open-plan galley kitchen. The dining/creating area is tucked between undulating cedar beams adjacent to the floating staircase’s void, opposite a sizeable, streetfront window that floods the residence with natural light.

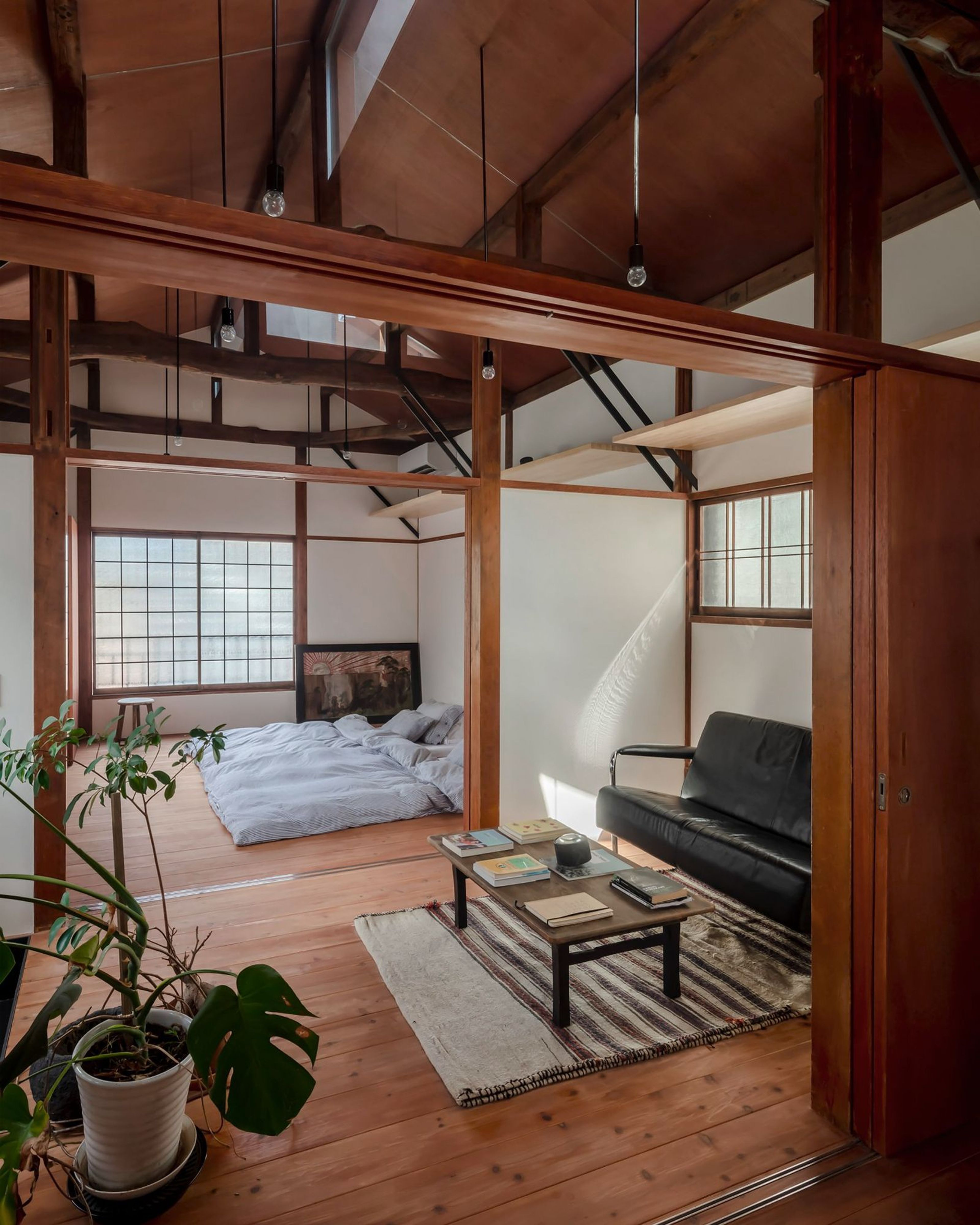
Little was done to alter the home’s exterior, which features a simple gabled roof and ridged awnings. The corner home’s grey façade is hung with the original, pocket metal window shades, operable sliders that can be closed completely as modern blackout shades. Known in the local architectural vernacular as amado, the shades were originally created for protection during typhoons so that interior glass panes could be shut behind the metal to prevent breakage.
Casa Nano 2.0 serves as a base for the foundation's residency program, hosting four Mexican artists each year for a period of one month each. When it’s not in use by artists, it’s open to travelers.
Start your journey here.
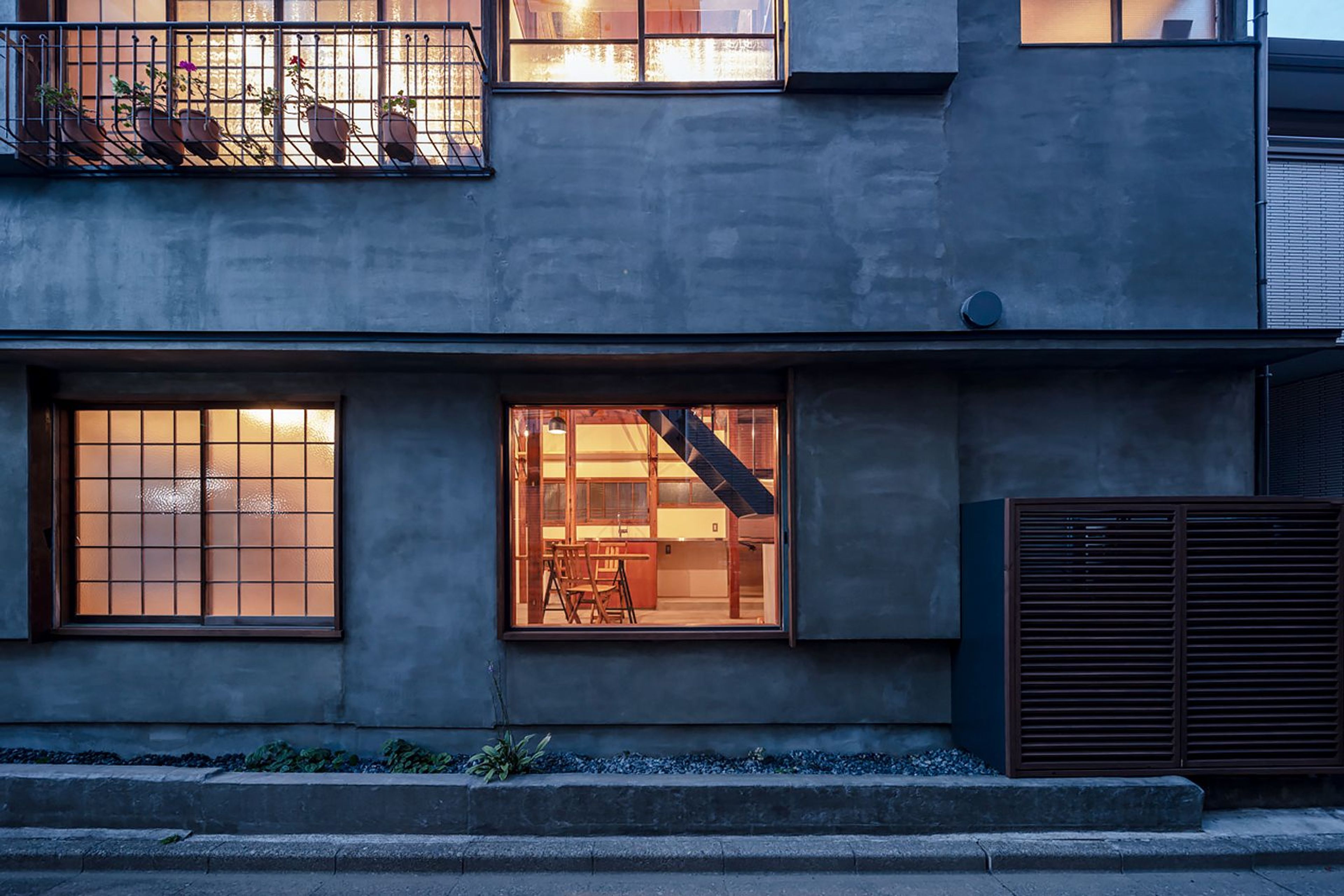
Read more about Fundación Casa Wabi and its properties in Puerto Escondido here.
