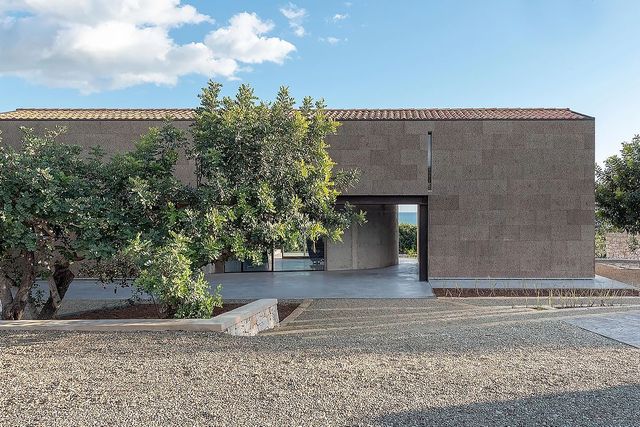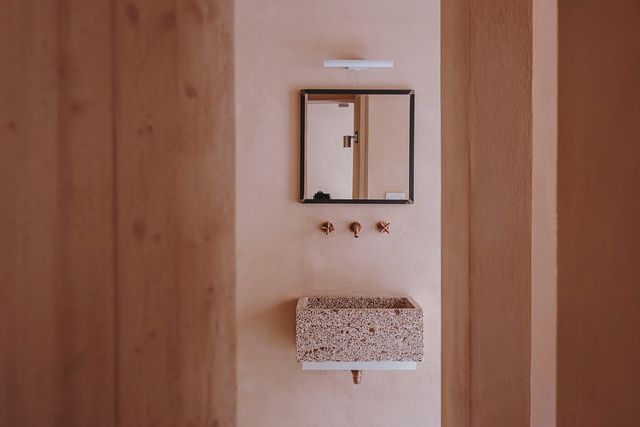In-Wall Plants at Vier Zimmer
- Category
- A Closer Look
- Written by
- Mariana Campbell
- Published
- March 2, 2018
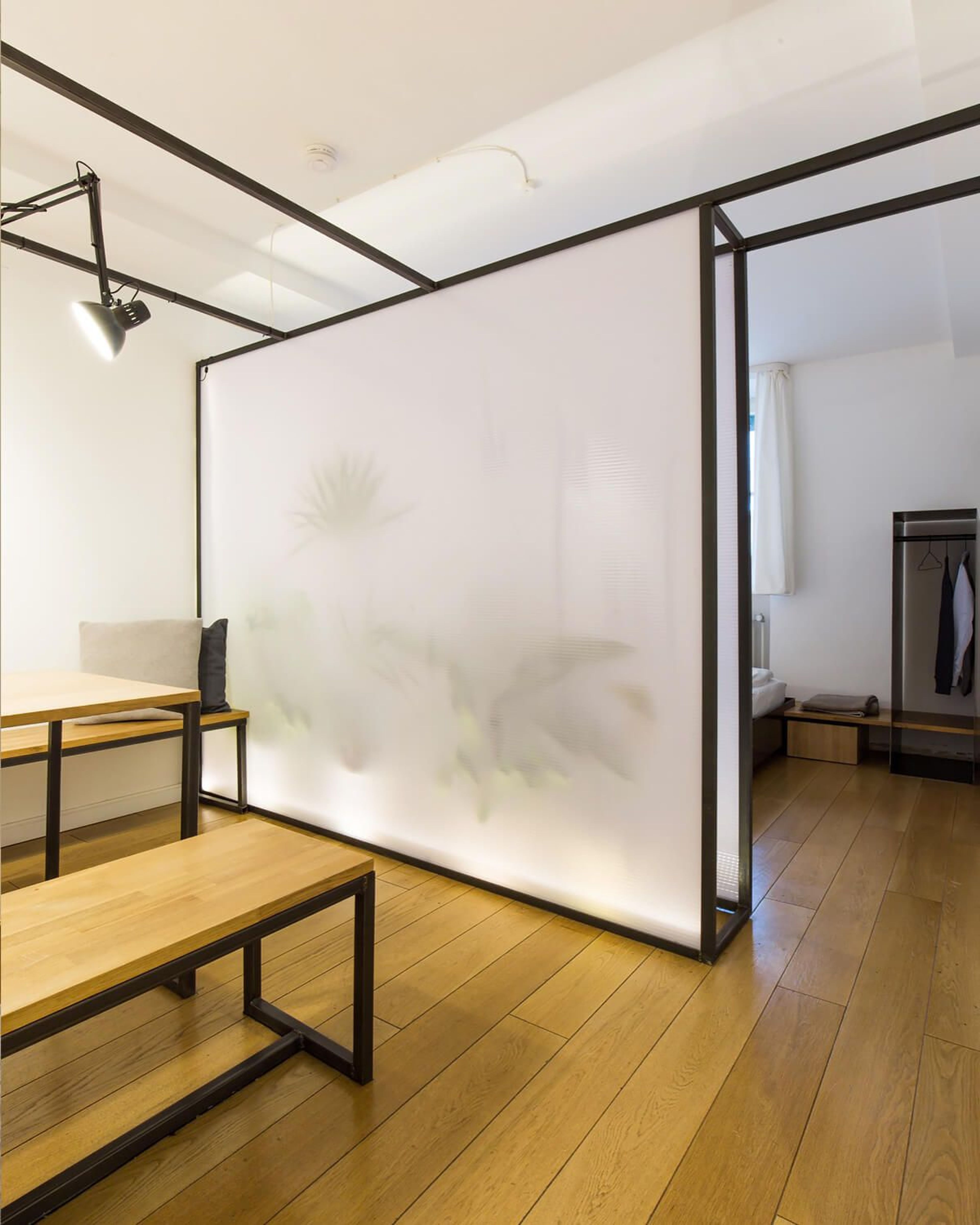
Vier Zimmer in Munich, Germany, is a historic townhouse that has been reimagined with a cool new concept. It’s a hotel with only four apartments, where guests can meet while cooking, playing games or having a beer, bringing people from every age, origin or class together to amplify the idea of community. The design is fantastic, but the element that immediately caught our eye was the wall with plants inside it. It’s a piece that takes “indoor plants” to the next level.
We asked owner Andreas Brand about this idea, and this is what he told us: “First of all, I love it because it’s unique and special. I have never seen something like this before. It’s not only a nice detail but also real furniture which covers both design and function as a room divider. I love the wall most because of the atmosphere that was created, both on the bed side and the table side. The indirect illumination of the plants makes you feel so comfortable.”
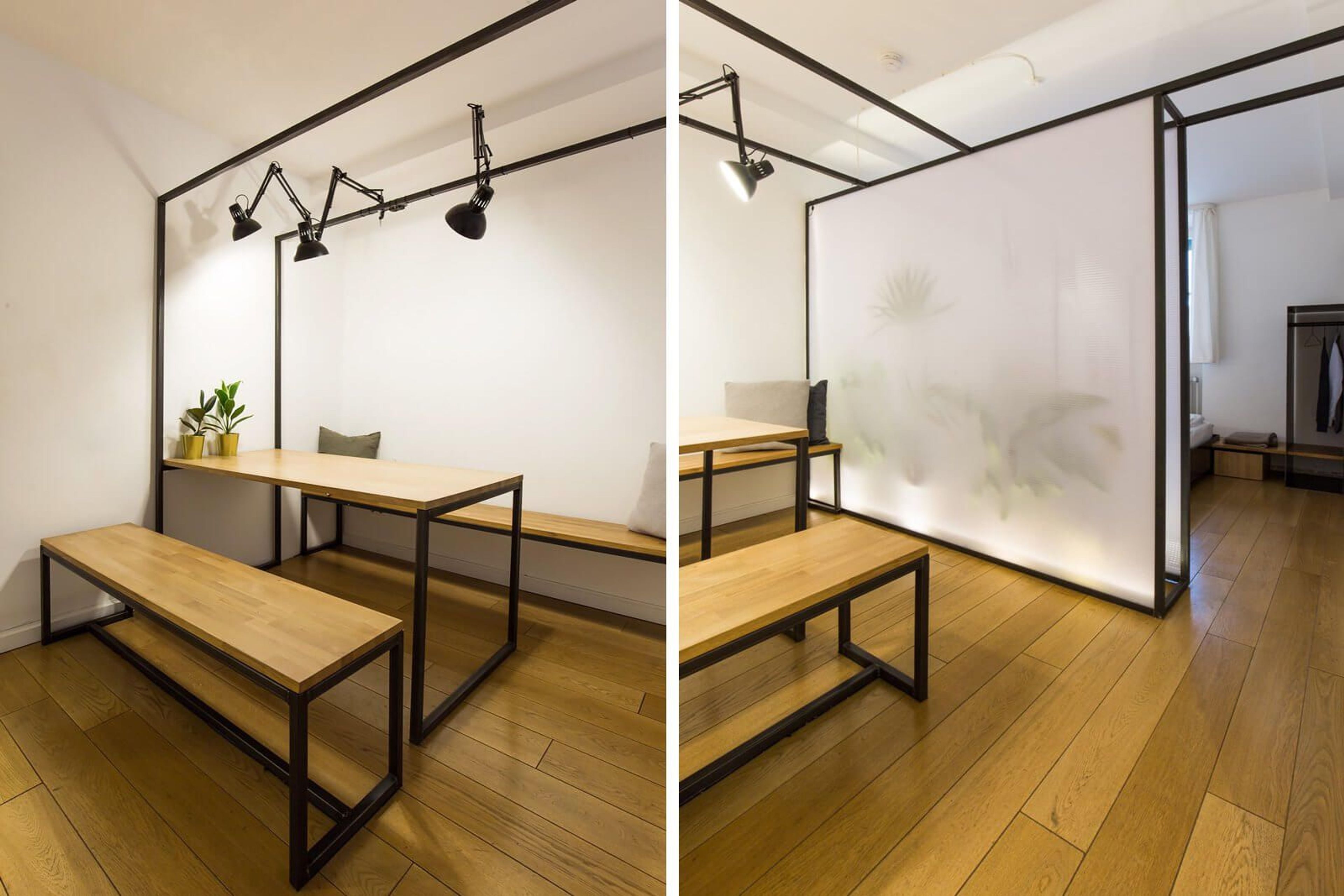
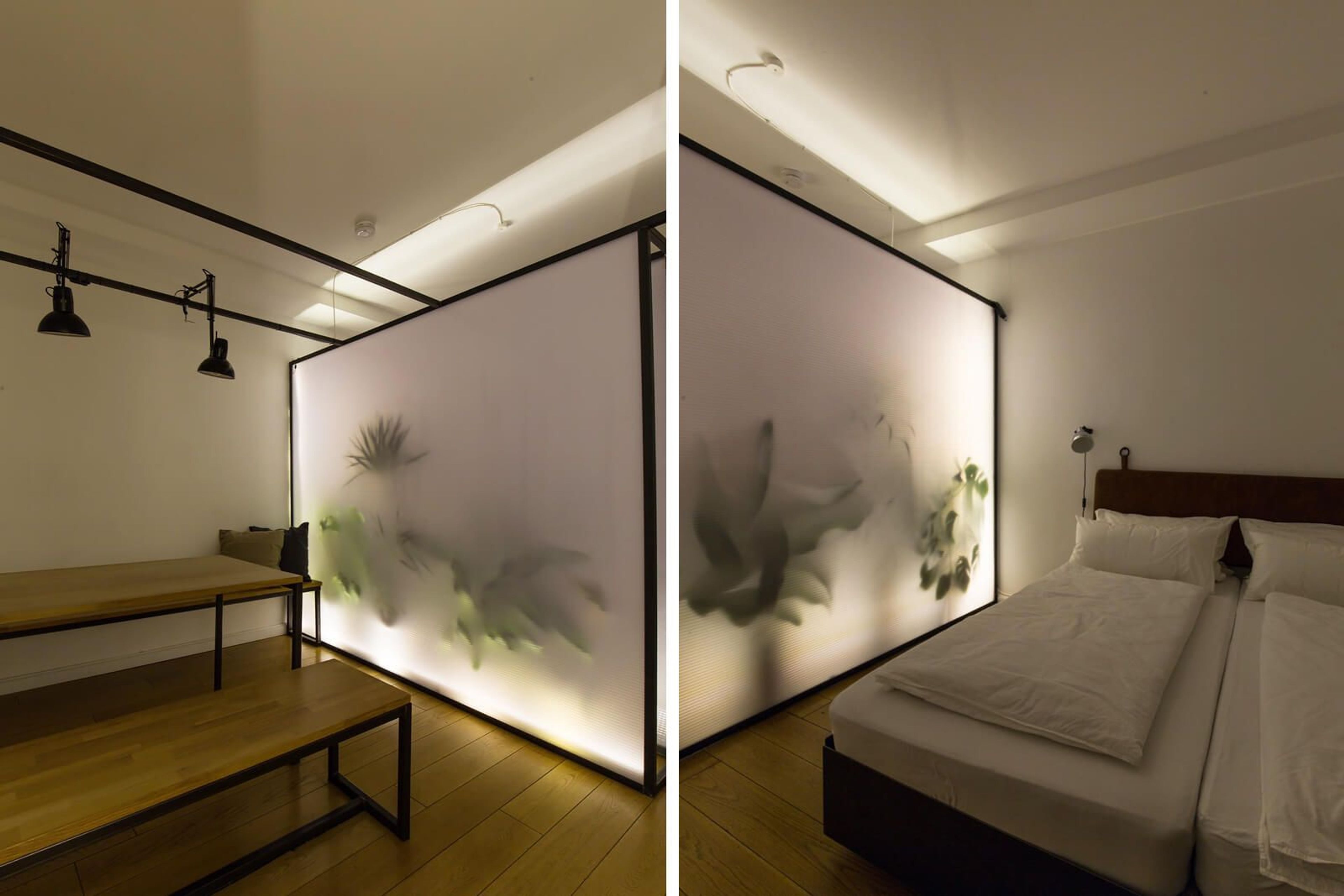
This, to us, is a wonderful example of human activity generating form, so we went to the architect, Jonas Längenfelder, to find out how this beautiful idea came to life. Apparently, the challenge was twofold — first, to ensure daylight in the common space and, second, to guarantee privacy in the sleeping area, while making sure both spaces were cosy day and night. As he told us, “To achieve light in the common space, we decided to split the room with a translucent wall. To enforce the feeling of privacy in the bedroom we built two frosted/milky-style polycarbonate walls with a 30cm distance, to imitate a solid house wall.”
The inspiration came while discovering Munich, mainly by foot, and the design reflects moments like beautiful sundown walks in the green parks. “Our aim was to design one big clean piece of furniture,” he said, “which describes emotion and function in the most direct way.”
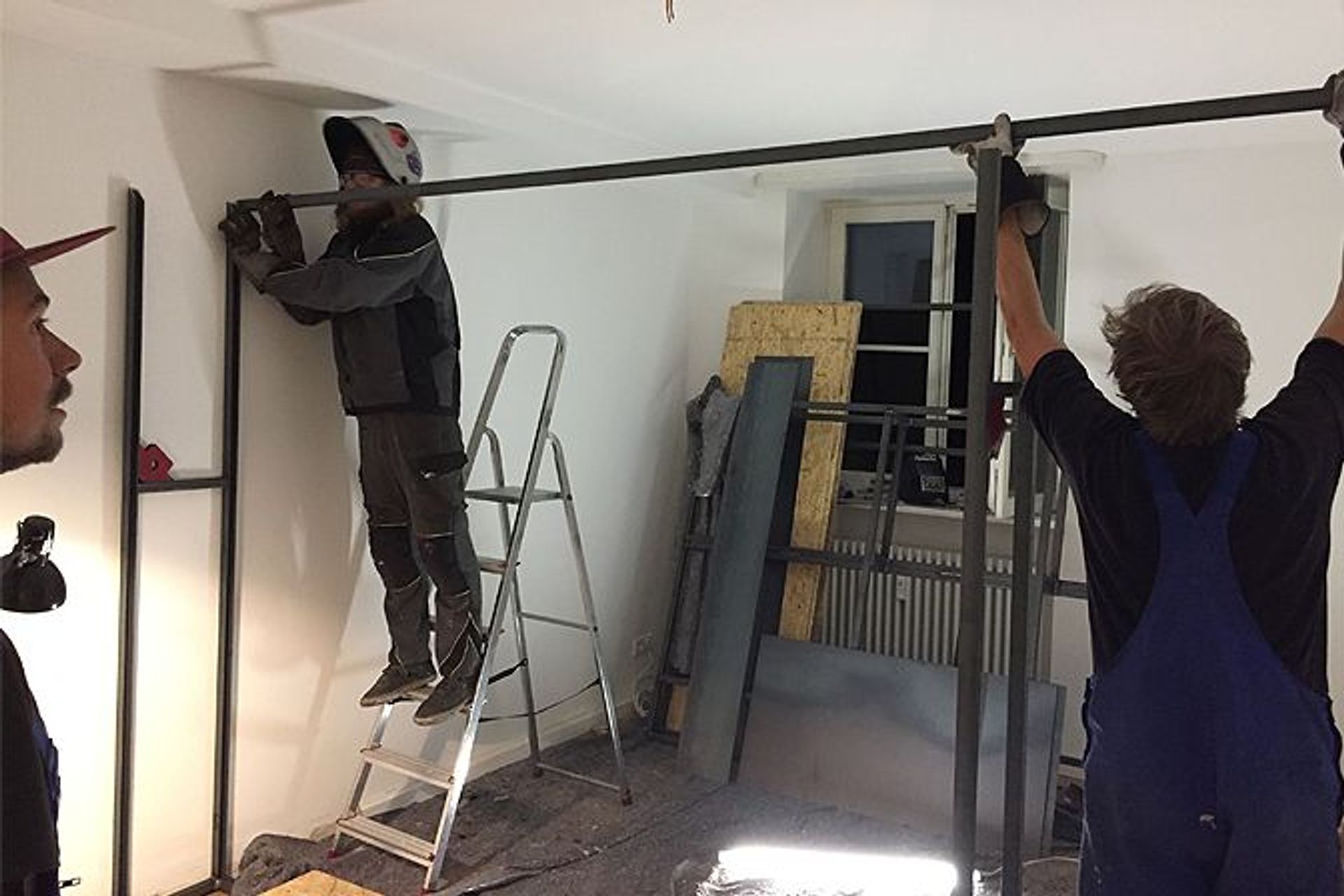
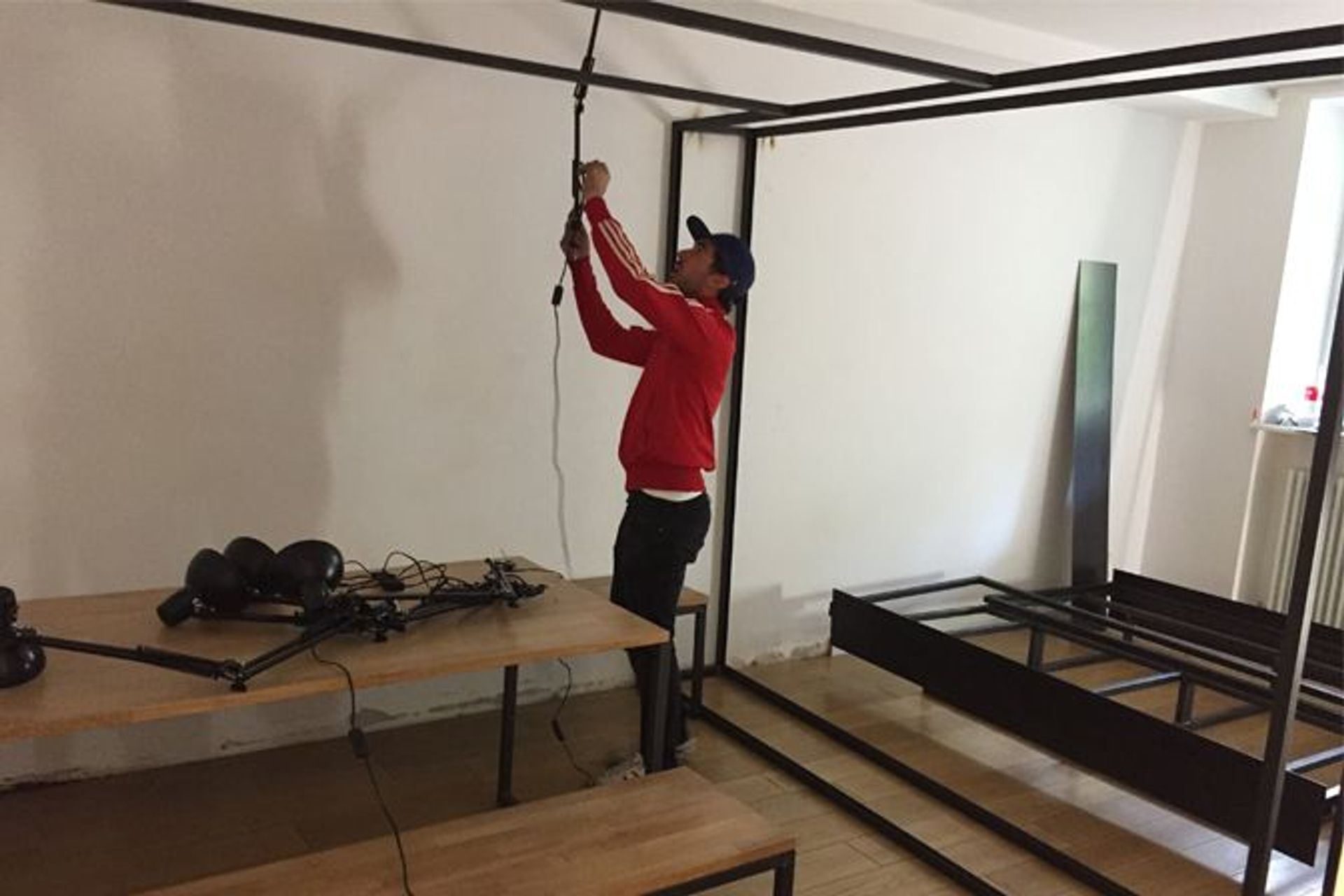
Of course, the building process wasn’t without obstacles. Because of its size, they were forced to build directly in the rooms. Even after creating 3D models and measuring carefully, it was impossible to prefabricate because old Munich buildings are not famous for their straight walls.
“We had to cut and adjust every raw steel pipe in the different individual sizes,” Jonas told us. “We took measurements with the laser, cut the parts in the room and welded the parts together in their final position. Between the two translucent walls we installed one LED strip on the floor and one on the vertical side to generate indirect illumination of the plants. This creates an abstract appearance and an atmospheric light.”
And in case you were wondering… To water the plants, they left one side of the wall open.
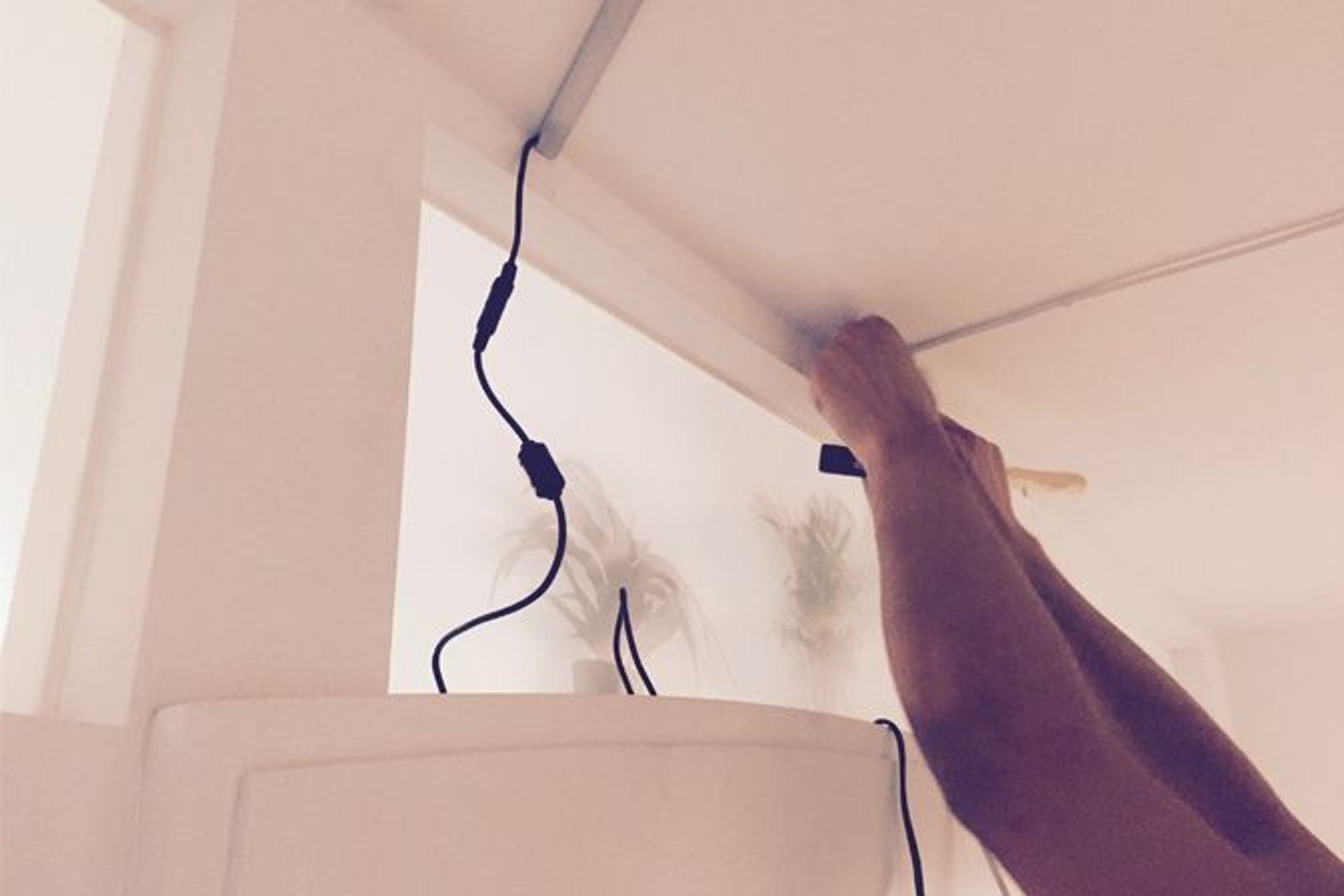
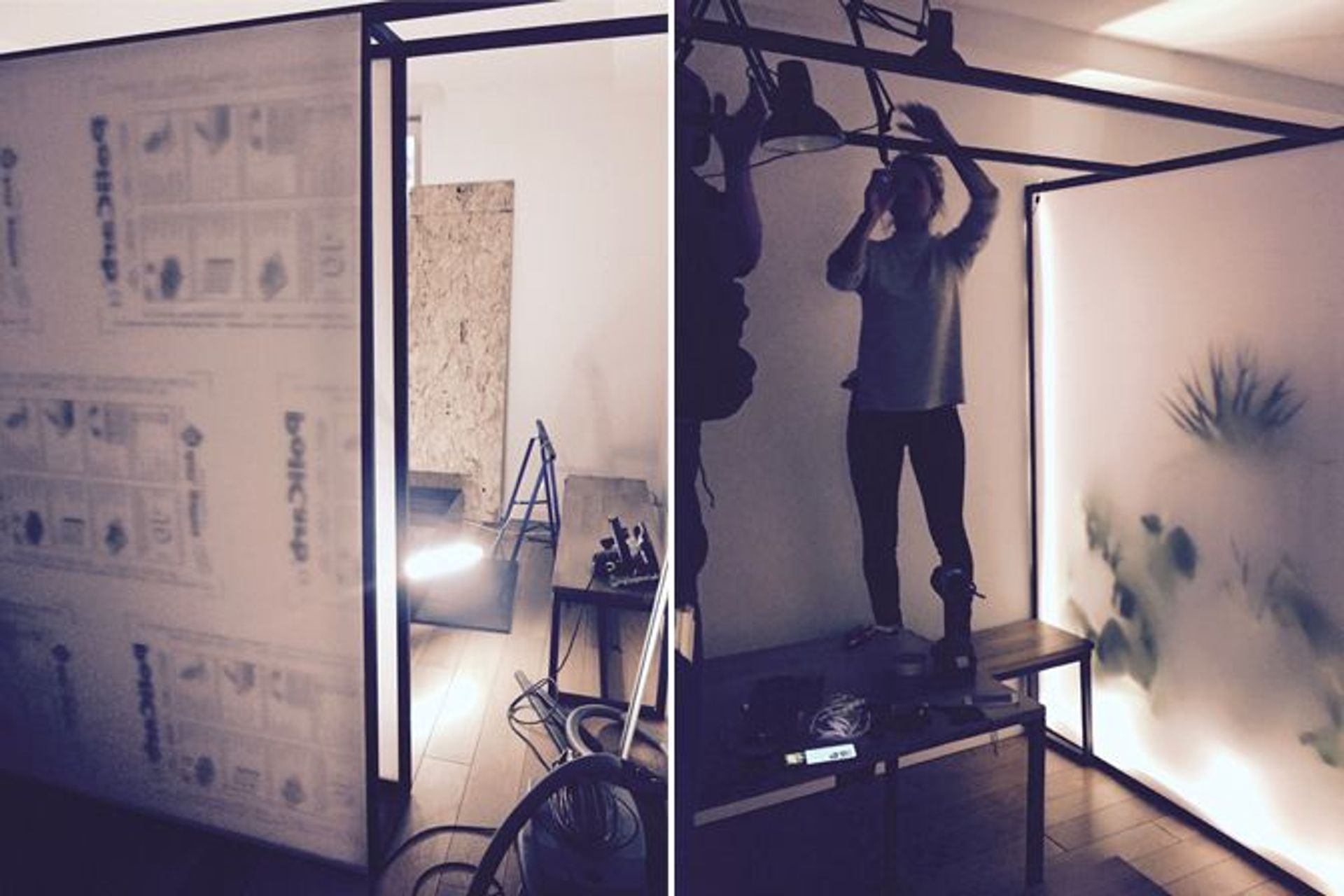
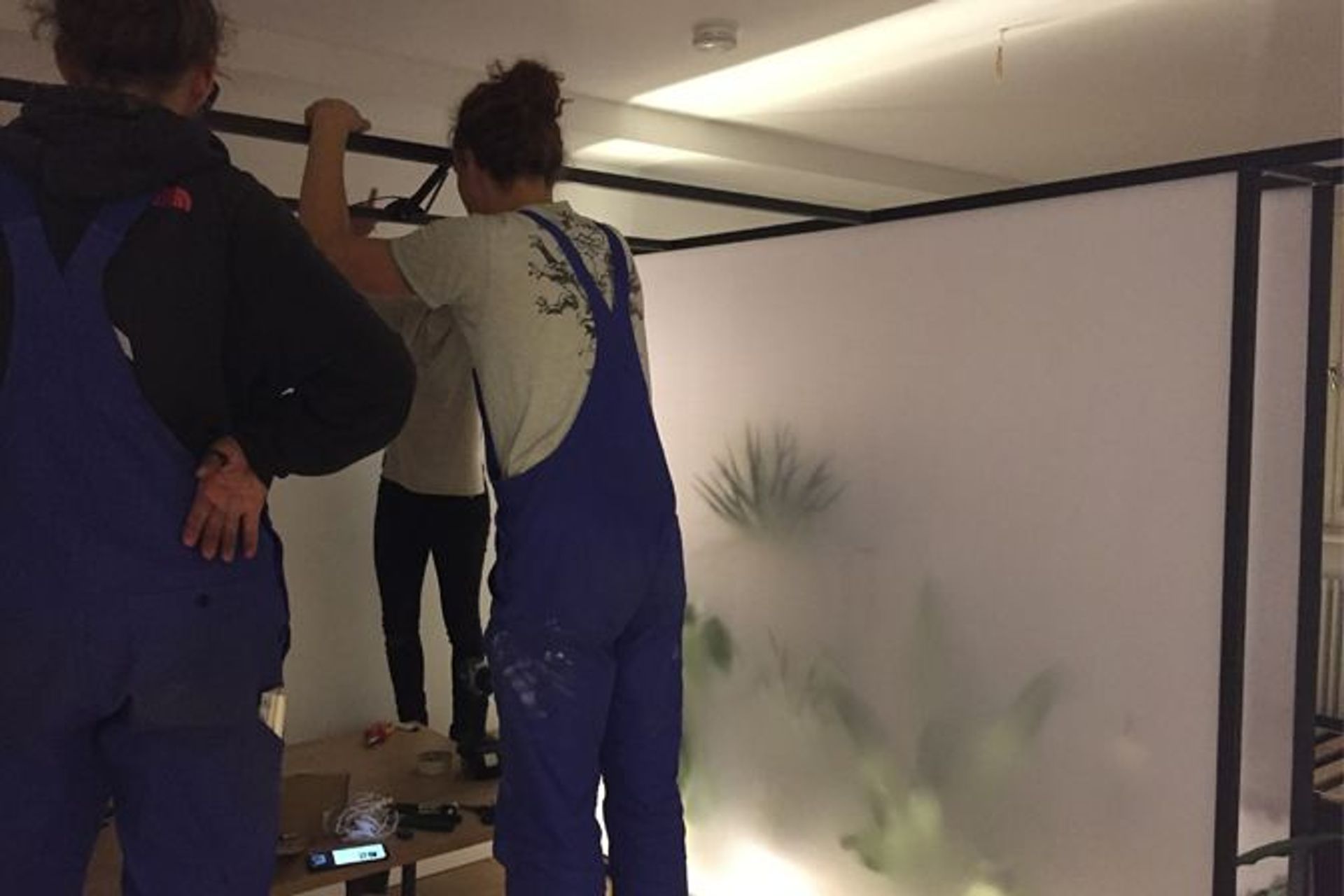
Design and building team: Jonas Längenfelder, Melanie Hofmeister, Jan David Claßen [Lineloni Design/Krater Fajan Architektur Kollektiv], Julius Kress and Evangelos Palaskas.
To find out more about Vier Zimmer, click here.
Photographs via Jonas Längenfelder
